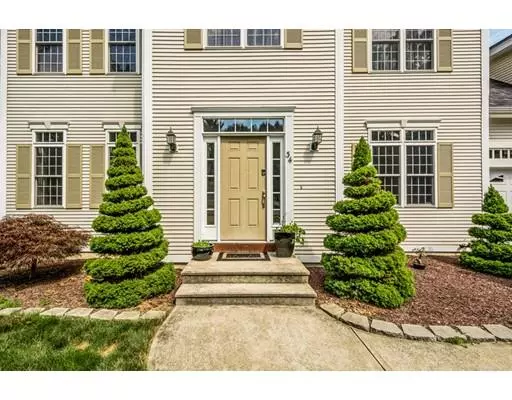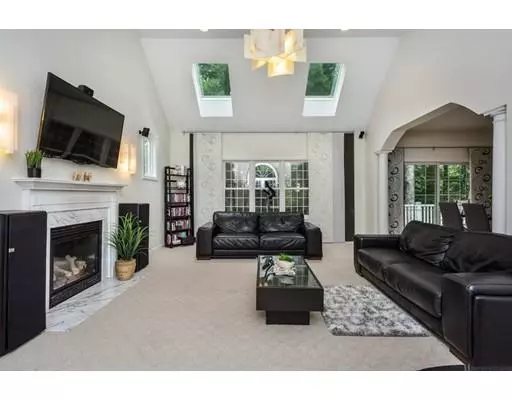For more information regarding the value of a property, please contact us for a free consultation.
34 Tannery Rd Sturbridge, MA 01518
Want to know what your home might be worth? Contact us for a FREE valuation!

Our team is ready to help you sell your home for the highest possible price ASAP
Key Details
Sold Price $410,000
Property Type Single Family Home
Sub Type Single Family Residence
Listing Status Sold
Purchase Type For Sale
Square Footage 2,754 sqft
Price per Sqft $148
Subdivision Tall Pines
MLS Listing ID 72536733
Sold Date 11/22/19
Style Colonial
Bedrooms 4
Full Baths 2
Half Baths 1
HOA Fees $12/ann
HOA Y/N true
Year Built 2007
Annual Tax Amount $7,331
Tax Year 2019
Lot Size 1.000 Acres
Acres 1.0
Property Description
This spacious young colonial in a desirable neighborhood on a wooded 1 acre lot is the one you have been waiting for. Wonderful open floor plan with kitchen flowing seamlessly into dining room and family room. The cherry kitchen boasts granite countertops, stainless steel appliances, eat-in area, tile floor and slider to an oversized deck which overlooks your very private backyard. Entertain family and friends in the family room with cathedral ceiling, skylights, gas fireplace and beautiful palladian window which allows natural light to just pour in. This home features a dining room with wainscoting, crown molding and hardwood flooring. Half bath and a study complete the first floor. Master Suite offers a walk-in closet, Jacuzzi tub with separate shower stall and double vanity. Three additional bedrooms and another full bath with 2nd floor laundry. The walk-out basement with insulated ceilings is just waiting to be finished. Minutes to major highways.
Location
State MA
County Worcester
Zoning SR
Direction Rt. 20 to Rt. 148 to Collette Rd to Tannery Rd.
Rooms
Family Room Skylight, Cathedral Ceiling(s), Flooring - Wall to Wall Carpet
Basement Full, Walk-Out Access, Unfinished
Primary Bedroom Level Second
Dining Room Flooring - Hardwood, Wainscoting, Crown Molding
Kitchen Flooring - Stone/Ceramic Tile, Dining Area, Countertops - Stone/Granite/Solid, Deck - Exterior, Recessed Lighting, Slider, Stainless Steel Appliances
Interior
Interior Features Home Office
Heating Forced Air, Oil
Cooling Central Air
Flooring Tile, Carpet, Hardwood, Flooring - Wall to Wall Carpet
Fireplaces Number 1
Fireplaces Type Family Room
Appliance Range, Dishwasher, Microwave, Refrigerator, Washer, Dryer, Tank Water Heater, Utility Connections for Electric Range, Utility Connections for Electric Dryer
Laundry Electric Dryer Hookup, Washer Hookup, Second Floor
Exterior
Exterior Feature Rain Gutters, Sprinkler System
Garage Spaces 2.0
Community Features Shopping, Park, Walk/Jog Trails, Highway Access, House of Worship, Public School, Sidewalks
Utilities Available for Electric Range, for Electric Dryer, Washer Hookup
Roof Type Shingle
Total Parking Spaces 4
Garage Yes
Building
Lot Description Wooded, Easements
Foundation Concrete Perimeter
Sewer Public Sewer
Water Public
Architectural Style Colonial
Schools
Elementary Schools Burgess
Middle Schools Tantasqua
High Schools Tantasqua
Others
Senior Community false
Read Less
Bought with Barbara Van Slett • Coldwell Banker Residential Brokerage - Shrewsbury
GET MORE INFORMATION



