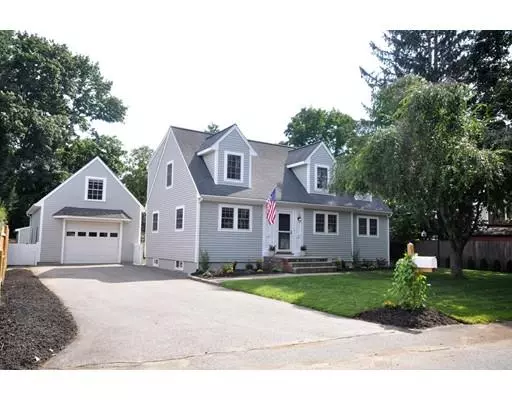For more information regarding the value of a property, please contact us for a free consultation.
2 North St Maynard, MA 01754
Want to know what your home might be worth? Contact us for a FREE valuation!

Our team is ready to help you sell your home for the highest possible price ASAP
Key Details
Sold Price $536,000
Property Type Single Family Home
Sub Type Single Family Residence
Listing Status Sold
Purchase Type For Sale
Square Footage 2,702 sqft
Price per Sqft $198
MLS Listing ID 72552424
Sold Date 11/15/19
Style Cape
Bedrooms 3
Full Baths 2
Half Baths 2
HOA Y/N false
Year Built 1998
Annual Tax Amount $9,293
Tax Year 2019
Lot Size 8,276 Sqft
Acres 0.19
Property Description
In a quiet, cozy neighborhood near schools, the Rail Trail, and the highly anticipated Maynard Crossing with Market Basket and new shops/restaurants is this fabulous completely rebuilt cape in 1998. With an upscale Viiessmann boiler w/ 9 heating zones/smart thermostats and the efficient pellet-burning stove this home is ultra efficient. The exterior was professionally painted in 2019. The roomy kitchen is outfitted with maple cabinets,SS appliances, and a new gas stove. Adjacent is the dining room and office w/custom cabinetry and radiant heated floors.The master suite/bath and 2 additional bedrooms and full bath w/skylight complete the second floor.The detached garage has a finished bonus room and 1/2 bath with its own heat. New Bosch HW heater, and central AC.The beautifully landscaped yard, mahogany deck, and new cedar fence provides privacy and safety. A short walk to downtown,with coffee shops, restaurants, and movie theater, make this home a standout!
Location
State MA
County Middlesex
Zoning R1
Direction route 117 to Marlboro to North
Rooms
Family Room Closet/Cabinets - Custom Built, Flooring - Hardwood
Basement Full, Interior Entry
Primary Bedroom Level Second
Dining Room Flooring - Hardwood, Flooring - Stone/Ceramic Tile
Kitchen Flooring - Stone/Ceramic Tile
Interior
Interior Features Closet/Cabinets - Custom Built, Ceiling - Cathedral, Office, Game Room, Bonus Room, 1/4 Bath
Heating Baseboard, Radiant, Oil, Propane, Other
Cooling Central Air
Flooring Tile, Carpet, Bamboo, Hardwood, Flooring - Hardwood, Flooring - Laminate, Flooring - Wall to Wall Carpet, Flooring - Stone/Ceramic Tile
Appliance Range, Dishwasher, Refrigerator, Washer, Dryer, Oil Water Heater, Propane Water Heater, Utility Connections for Gas Range, Utility Connections for Gas Dryer, Utility Connections for Electric Dryer
Laundry First Floor, Washer Hookup
Exterior
Exterior Feature Rain Gutters, Storage, Professional Landscaping, Sprinkler System
Garage Spaces 1.0
Fence Fenced/Enclosed, Fenced
Community Features Public Transportation, Shopping, Tennis Court(s), Park, Walk/Jog Trails, Golf, Medical Facility, Laundromat, Bike Path, Highway Access, House of Worship, Public School
Utilities Available for Gas Range, for Gas Dryer, for Electric Dryer, Washer Hookup
Roof Type Shingle
Total Parking Spaces 4
Garage Yes
Building
Lot Description Level
Foundation Concrete Perimeter
Sewer Public Sewer
Water Public
Schools
Elementary Schools Green Meadow
Middle Schools Fowler
High Schools Maynard High
Read Less
Bought with Judy Sousa • Berkshire Hathaway HomeServices Commonwealth Real Estate
GET MORE INFORMATION



