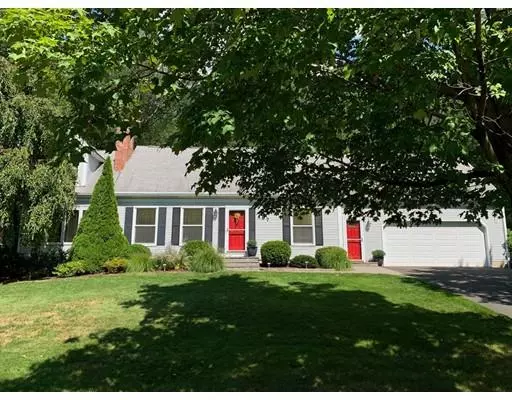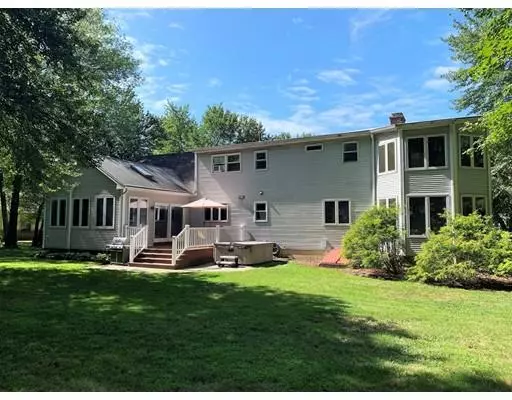For more information regarding the value of a property, please contact us for a free consultation.
187 Sawmill Rd. West Springfield, MA 01089
Want to know what your home might be worth? Contact us for a FREE valuation!

Our team is ready to help you sell your home for the highest possible price ASAP
Key Details
Sold Price $339,000
Property Type Single Family Home
Sub Type Single Family Residence
Listing Status Sold
Purchase Type For Sale
Square Footage 2,249 sqft
Price per Sqft $150
MLS Listing ID 72556379
Sold Date 11/15/19
Style Cape
Bedrooms 2
Full Baths 3
HOA Y/N false
Year Built 1985
Annual Tax Amount $5,488
Tax Year 2019
Lot Size 0.820 Acres
Acres 0.82
Property Description
This lovingly maintained Cape features an open floor plan, fabulous kitchen and wonderful grounds! The livingroom, dining room and den have an open plan. The dining room has a built in teak buffet with wet bar and fridge. The den sitting area has a wood fireplace for relaxing. The custom cherry kitchen features an island with prep sink, tons of cabinets and counter space. The breakfast bar opens to the office area with built in cabinetry. The master suite features dual walk-in closets, walk- in tiled shower and b/i vanity. The great room on the 1st floor has tongue in groove vaulted ceiling and sliders opening to a Trex deck, and patio with hot tub. The backyard is spacious and private with i/g sprinklers, perennial gardens, woods and 2 car attached garage. The home currently has 2 bedrooms, but could easily be converted to 3. The space is amazing and so flexible.
Location
State MA
County Hampden
Zoning RA
Direction Off Dewey St.
Rooms
Family Room Cathedral Ceiling(s), Ceiling Fan(s), Flooring - Wall to Wall Carpet, Deck - Exterior, Slider
Basement Full
Primary Bedroom Level Second
Dining Room Ceiling Fan(s), Flooring - Wall to Wall Carpet, Wet Bar
Kitchen Ceiling Fan(s), Flooring - Hardwood, Dining Area, Countertops - Stone/Granite/Solid, Kitchen Island, Breakfast Bar / Nook
Interior
Interior Features Den
Heating Baseboard, Fireplace(s)
Cooling Central Air
Flooring Wood, Tile, Carpet, Flooring - Wall to Wall Carpet
Fireplaces Number 1
Appliance Range, Dishwasher, Disposal, Microwave, Refrigerator, Gas Water Heater, Utility Connections for Gas Range
Laundry In Basement
Exterior
Exterior Feature Sprinkler System
Garage Spaces 2.0
Utilities Available for Gas Range
Roof Type Shingle
Total Parking Spaces 4
Garage Yes
Building
Lot Description Wooded, Gentle Sloping
Foundation Concrete Perimeter
Sewer Public Sewer
Water Public
Read Less
Bought with Ivan Karamian • Century 21 A-1 Nolan Realty
GET MORE INFORMATION



