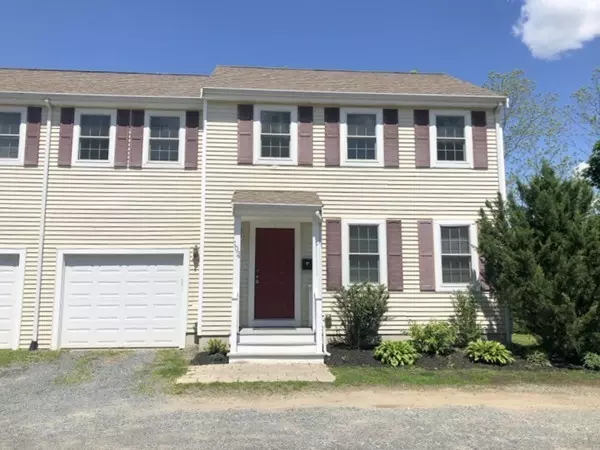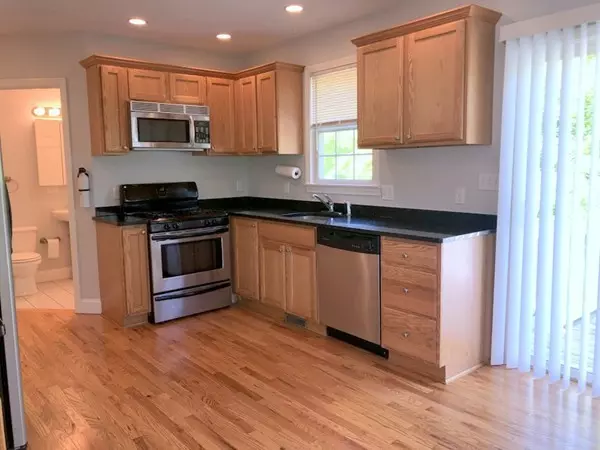For more information regarding the value of a property, please contact us for a free consultation.
102 Main St #A Kingston, MA 02364
Want to know what your home might be worth? Contact us for a FREE valuation!

Our team is ready to help you sell your home for the highest possible price ASAP
Key Details
Sold Price $280,000
Property Type Condo
Sub Type Condominium
Listing Status Sold
Purchase Type For Sale
Square Footage 1,416 sqft
Price per Sqft $197
MLS Listing ID 72514010
Sold Date 11/18/19
Bedrooms 3
Full Baths 2
HOA Fees $200/mo
HOA Y/N true
Year Built 2006
Annual Tax Amount $3,945
Tax Year 2017
Property Description
DISCOVER KINGSTON! GRANITE top kitchen, open Dining and Living areas only begin to describe this "move-in" THREE Bedroom, TWO full bath duplex condominium with an attached one car GARAGE! There is a full basement for additional space for storage and Family Room area! The Kitchen has lots of space to prepare and cook meals and blends with the Dining area where friends and family are sure to gather. There are HARDWOOD floors on the first level with TILE bathrooms. The 2nd level consists of 3 BEDROOMS, a FULL bath and LAUNDRY! The Master BR has a full walk in closet. FHA natural gas and Central AC. Cook outside on your deck! Partially finished lower level. There are only two units, low condo fees. MINUTES from Rte 3, the COMMUTER TRAINS, Shopping, fine restaurants, schools and ocean beach are all a short drive away. Quick closing possible.
Location
State MA
County Plymouth
Zoning 3A Dist
Direction Main Street is Rte 3A. Diagonally across from the Charlie Horse Restaurant.
Rooms
Family Room Flooring - Wall to Wall Carpet
Primary Bedroom Level Second
Dining Room Flooring - Hardwood
Kitchen Flooring - Hardwood, Countertops - Stone/Granite/Solid
Interior
Interior Features Office
Heating Forced Air, Natural Gas
Cooling Central Air
Flooring Tile, Carpet, Hardwood, Flooring - Hardwood
Appliance Range, Dishwasher, Microwave, Gas Water Heater, Tank Water Heater, Utility Connections for Gas Range, Utility Connections for Gas Dryer
Laundry Second Floor
Exterior
Garage Spaces 1.0
Community Features Public Transportation, Shopping, Golf, Medical Facility, Laundromat, Conservation Area, Highway Access, House of Worship, Marina, Private School, Public School, T-Station
Utilities Available for Gas Range, for Gas Dryer
Waterfront Description Beach Front, Bay, Ocean, 1 to 2 Mile To Beach, Beach Ownership(Public)
Roof Type Shingle
Total Parking Spaces 1
Garage Yes
Building
Story 2
Sewer Public Sewer
Water Public
Schools
Elementary Schools Kes
Middle Schools Kis
High Schools Slrhs
Others
Pets Allowed Yes
Senior Community false
Read Less
Bought with Penny Quackenbush • Keller Williams Realty
GET MORE INFORMATION



