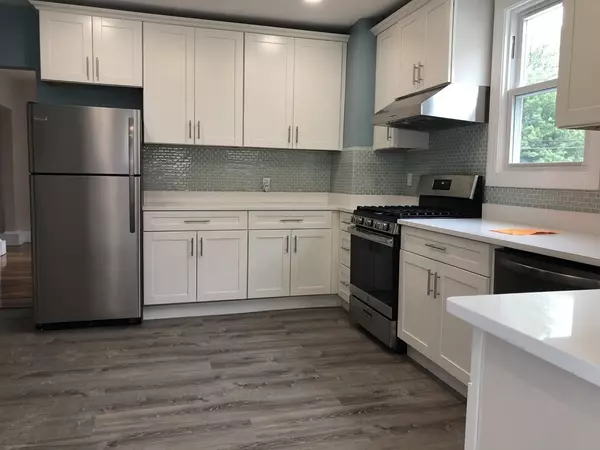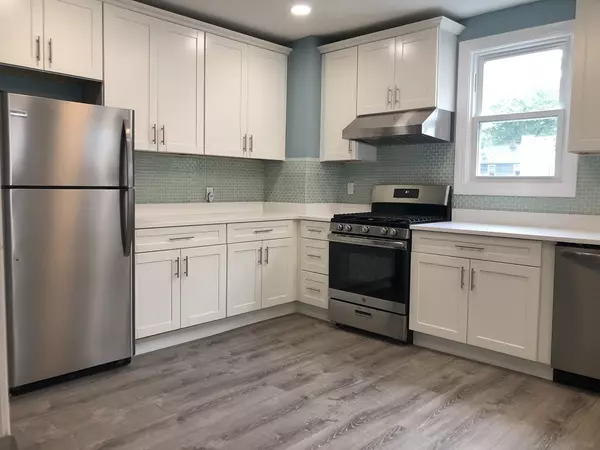For more information regarding the value of a property, please contact us for a free consultation.
56 Lexington St Newton, MA 02465
Want to know what your home might be worth? Contact us for a FREE valuation!

Our team is ready to help you sell your home for the highest possible price ASAP
Key Details
Sold Price $928,000
Property Type Multi-Family
Sub Type 4 Family - 4 Units Up/Down
Listing Status Sold
Purchase Type For Sale
Square Footage 2,476 sqft
Price per Sqft $374
MLS Listing ID 72562659
Sold Date 11/18/19
Bedrooms 3
Full Baths 4
Year Built 1910
Annual Tax Amount $8,597
Tax Year 2018
Lot Size 4,791 Sqft
Acres 0.11
Property Description
Great opportunity to own mixed use investment property - Building consist of 2 retails, one bedroom and 2 bedrooms units,Two retail units on street level are being occupied by long time tenant for bakery business, two residential units on second floor with two level each and back porches, 2 bedroom unit just renovated with new plumbing, electrical, brand new kitchen and bath, refinished hardwood floors, kitchen feature new cabinets, stainless steel appliances, quartz counter top, new laminate water proof floor, bathroom with new vanity, tile floor, toilet and refinished bathtub.one bedroom unit is in good condition. 2 years old vinyl siding and gutters, newer heating systems and hot water tanks. Security surveillance cameras around outside of the building and in the basement High traffic location for businesses and great neighborhood., easy access to public transportation, highway and major routes, one mile from commuter rail.
Location
State MA
County Middlesex
Zoning BU2
Direction GPS
Rooms
Basement Full, Walk-Out Access, Sump Pump
Interior
Interior Features Unit 1(Upgraded Cabinets, Upgraded Countertops), Unit 1 Rooms(Living Room, Kitchen), Unit 2 Rooms(Living Room, Kitchen)
Heating Unit 1(Hot Water Radiators, Gas), Unit 2(Hot Water Radiators, Gas)
Flooring Tile, Laminate, Hardwood, Unit 1(undefined), Unit 2(Hardwood Floors)
Appliance Unit 1(Range, Dishwasher, Disposal, Refrigerator, Washer, Dryer), Unit 2(Range, Dishwasher, Refrigerator, Washer, Dryer), Gas Water Heater, Tank Water Heater, Utility Connections for Gas Range, Utility Connections for Gas Oven
Exterior
Exterior Feature Rain Gutters, Unit 1 Balcony/Deck, Unit 2 Balcony/Deck
Community Features Highway Access, T-Station
Utilities Available for Gas Range, for Gas Oven
Roof Type Shingle
Total Parking Spaces 7
Garage No
Building
Lot Description Level
Story 4
Foundation Other
Sewer Public Sewer
Water Public
Read Less
Bought with DiDuca Properties • Keller Williams Realty
GET MORE INFORMATION




