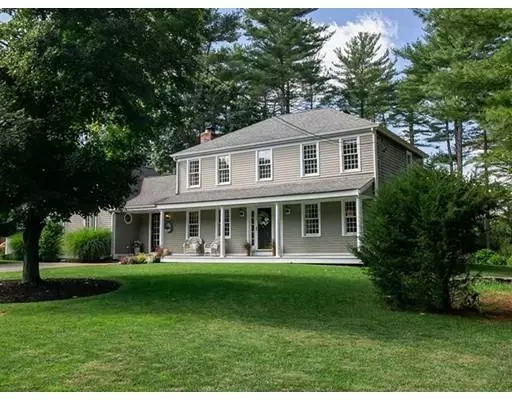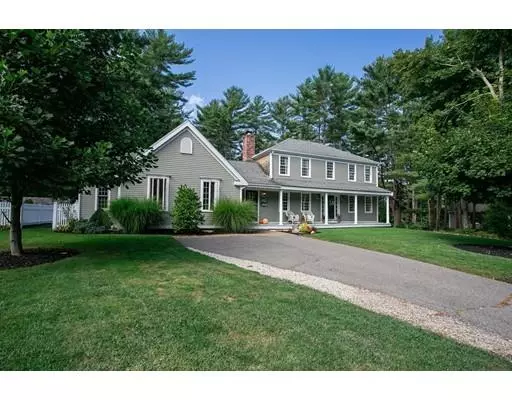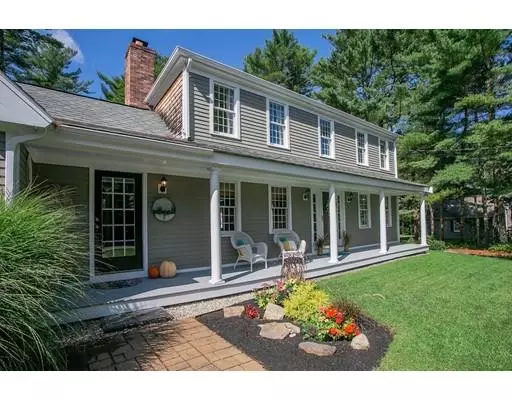For more information regarding the value of a property, please contact us for a free consultation.
26 Nelson St Kingston, MA 02364
Want to know what your home might be worth? Contact us for a FREE valuation!

Our team is ready to help you sell your home for the highest possible price ASAP
Key Details
Sold Price $550,000
Property Type Single Family Home
Sub Type Single Family Residence
Listing Status Sold
Purchase Type For Sale
Square Footage 2,689 sqft
Price per Sqft $204
MLS Listing ID 72571303
Sold Date 11/15/19
Style Colonial
Bedrooms 3
Full Baths 2
HOA Y/N false
Year Built 1989
Annual Tax Amount $6,763
Tax Year 2019
Lot Size 1.190 Acres
Acres 1.19
Property Description
Welcome to this carefully maintained colonial that been tastefully tended to and loved by one family since construction. This inviting home sits on a 1+ acre wooded lot and features wonderful touches both inside and out to satisfy the discerning buyer. The kitchen has been modified through the years and is a versatile functional space that features an eat in area large enough to accomodate holiday dinners, breakfast bar, mobile butcher block island to expand prep. space, granite counters, tile backsplash and plenty of windows for natural light. The first floor also features a large inviting family room with cathedral ceilings and a gas fireplace. The opportunities to enjoy this home extend to the exterior with large decks both front and back, exposed beam screened porch and plenty of privacy. The back of the lot has been partially cleared and lightly developed with criss-crossing nature trails and a barn-like studio with a pot-belly stove perched up on stilts amongs trees.
Location
State MA
County Plymouth
Area Silver Lake
Zoning RES
Direction USE GPS/GOOGLE
Rooms
Family Room Vaulted Ceiling(s), Flooring - Wall to Wall Carpet, Cable Hookup, Exterior Access, Open Floorplan, Recessed Lighting, Remodeled, Crown Molding
Basement Full, Partially Finished, Bulkhead, Concrete, Unfinished
Primary Bedroom Level Second
Dining Room Flooring - Hardwood
Kitchen Flooring - Hardwood, Countertops - Stone/Granite/Solid, Kitchen Island, Breakfast Bar / Nook, Open Floorplan, Recessed Lighting, Remodeled, Stainless Steel Appliances
Interior
Interior Features Cathedral Ceiling(s), Ceiling - Beamed, Bonus Room, Sun Room
Heating Baseboard, Oil
Cooling None
Flooring Carpet, Hardwood, Wood Laminate, Flooring - Hardwood
Fireplaces Number 2
Fireplaces Type Family Room
Appliance Oil Water Heater, Utility Connections for Gas Range
Laundry In Basement
Exterior
Exterior Feature Rain Gutters, Storage
Community Features Walk/Jog Trails, Conservation Area, Highway Access, House of Worship, Public School, T-Station
Utilities Available for Gas Range
View Y/N Yes
View Scenic View(s)
Roof Type Shingle
Total Parking Spaces 12
Garage No
Building
Lot Description Corner Lot, Wooded
Foundation Concrete Perimeter
Sewer Private Sewer
Water Public
Architectural Style Colonial
Schools
Elementary Schools Kingston
Middle Schools Silver Lake
High Schools Silver Lake
Others
Senior Community false
Read Less
Bought with Lindsay Saba • Keller Williams Realty
GET MORE INFORMATION



