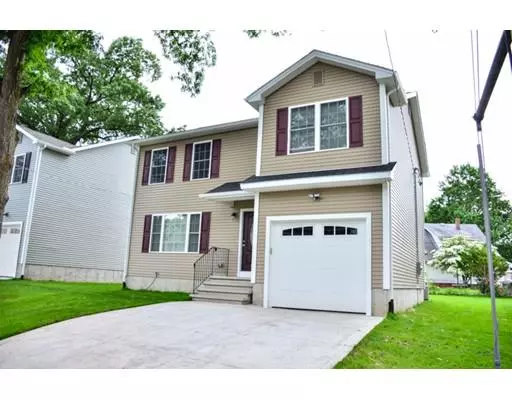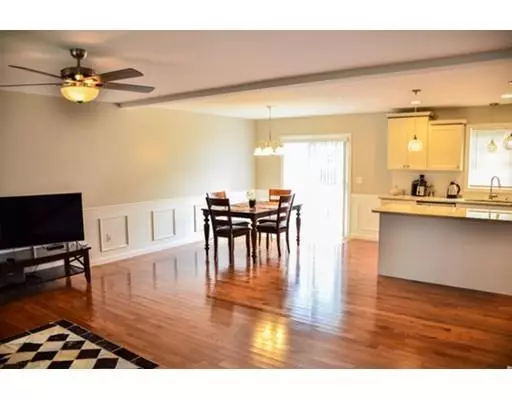For more information regarding the value of a property, please contact us for a free consultation.
28 Laurence St Springfield, MA 01104
Want to know what your home might be worth? Contact us for a FREE valuation!

Our team is ready to help you sell your home for the highest possible price ASAP
Key Details
Sold Price $269,900
Property Type Single Family Home
Sub Type Single Family Residence
Listing Status Sold
Purchase Type For Sale
Square Footage 1,800 sqft
Price per Sqft $149
MLS Listing ID 72575607
Sold Date 11/15/19
Style Colonial
Bedrooms 4
Full Baths 2
HOA Y/N false
Year Built 2019
Annual Tax Amount $291
Tax Year 2019
Lot Size 3,920 Sqft
Acres 0.09
Property Description
One of three custom built homes build by MS Homes so you know that this 5 star energy efficient home has all you could want in a new home. This colonial style home has an open floor plan, first floor has hardwood floors, wainscoting, dining room with a slider out to a beautiful deck for your entertaining enjoyment, custom kitchen with upgraded cabinets with soft close doors and drawers, tile back splash,granite counter tops, kitchen island, stainless steel appliances make this a dream kitchen, full bath with granite counter tops on first floor with laundry, solid oak stair case 4 good sized bedrooms and another full bath with tile floors make this home complete. Gas heating ,central air and on demand hot water. So many upgraded amenities there is not enough room to mention them all. Make an appointment to view this or any of the other 2 to see how well built and beautiful they really are.
Location
State MA
County Hampden
Zoning r
Direction Carew- Laurence
Rooms
Basement Full, Bulkhead
Primary Bedroom Level Second
Dining Room Flooring - Hardwood, Open Floorplan, Slider, Wainscoting
Kitchen Flooring - Hardwood, Countertops - Stone/Granite/Solid, Kitchen Island, Cabinets - Upgraded
Interior
Heating Forced Air, Natural Gas
Cooling Central Air
Flooring Tile, Carpet, Hardwood
Appliance Range, Dishwasher, Microwave, Refrigerator, Vacuum System - Rough-in, Gas Water Heater
Laundry First Floor
Exterior
Garage Spaces 1.0
Roof Type Shingle
Total Parking Spaces 3
Garage Yes
Building
Foundation Concrete Perimeter
Sewer Public Sewer
Water Public
Others
Senior Community false
Read Less
Bought with Team HRA • Executive Real Estate, Inc.
GET MORE INFORMATION



