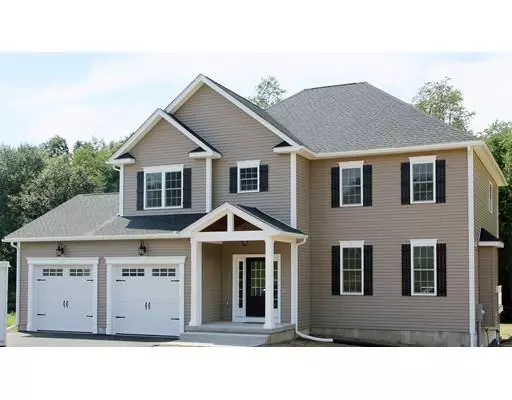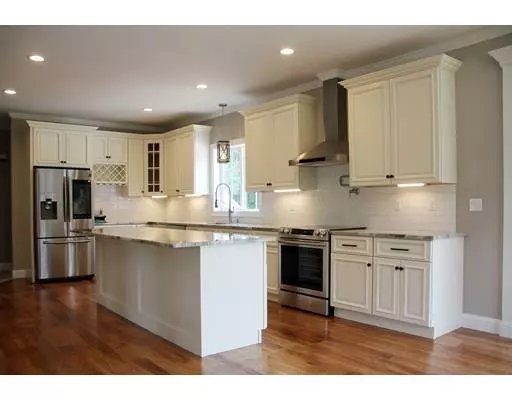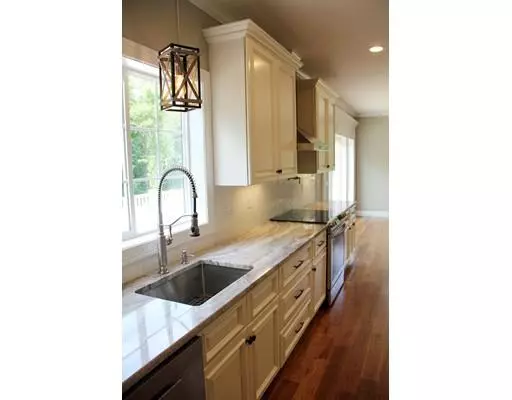For more information regarding the value of a property, please contact us for a free consultation.
534 Main St Wilbraham, MA 01095
Want to know what your home might be worth? Contact us for a FREE valuation!

Our team is ready to help you sell your home for the highest possible price ASAP
Key Details
Sold Price $439,900
Property Type Single Family Home
Sub Type Single Family Residence
Listing Status Sold
Purchase Type For Sale
Square Footage 2,200 sqft
Price per Sqft $199
MLS Listing ID 72540789
Sold Date 11/14/19
Style Colonial
Bedrooms 4
Full Baths 2
Half Baths 1
Year Built 2019
Annual Tax Amount $8,500
Tax Year 2019
Lot Size 0.600 Acres
Acres 0.6
Property Description
Located in the heart of Wilbraham, this four-bedroom, 2 ½ bath, new construction's captivating attention-to-detail and craftsmanship, woven into 2,200 square feet, is just as charmingly designed as it is located. With just a short walk to neighboring schools and recreation areas, this centralized home delivers the delight of walking the serene sidewalks into the center of town. Inside, admire the gorgeous, stained hardwood flooring under your feet connecting the open concept 1st floor, and look up to 9-ft ceilings accented with custom trim work. Constructed with only the finest, handcrafted materials, you will find stunning barn doors, elegant granite counter-tops, intricate wood work, and spacious areas to gather in your new home at 534 Main Street.
Location
State MA
County Hampden
Zoning 7
Direction GPS to 534 Main St
Rooms
Basement Full
Interior
Heating Forced Air, Propane
Cooling Central Air
Flooring Tile, Concrete, Laminate, Hardwood
Fireplaces Number 1
Appliance Propane Water Heater, Plumbed For Ice Maker, Utility Connections for Electric Range, Utility Connections for Electric Oven, Utility Connections for Electric Dryer
Laundry Washer Hookup
Exterior
Garage Spaces 2.0
Community Features Public Transportation, Shopping, Walk/Jog Trails, Conservation Area, Highway Access, Public School, Other
Utilities Available for Electric Range, for Electric Oven, for Electric Dryer, Washer Hookup, Icemaker Connection
View Y/N Yes
View Scenic View(s)
Roof Type Shingle
Total Parking Spaces 4
Garage Yes
Building
Foundation Concrete Perimeter
Sewer Public Sewer
Water Public
Architectural Style Colonial
Read Less
Bought with Dave White • OwnerEntry.com
GET MORE INFORMATION



