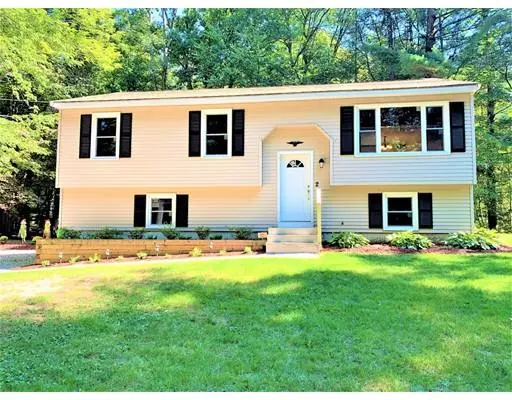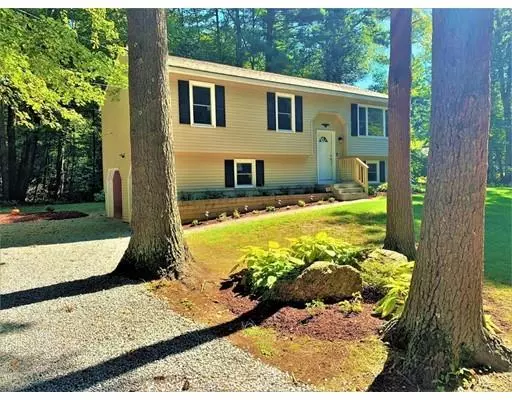For more information regarding the value of a property, please contact us for a free consultation.
2 Linder Rd Holland, MA 01521
Want to know what your home might be worth? Contact us for a FREE valuation!

Our team is ready to help you sell your home for the highest possible price ASAP
Key Details
Sold Price $250,100
Property Type Single Family Home
Sub Type Single Family Residence
Listing Status Sold
Purchase Type For Sale
Square Footage 1,100 sqft
Price per Sqft $227
MLS Listing ID 72568744
Sold Date 11/12/19
Style Raised Ranch
Bedrooms 3
Full Baths 1
HOA Y/N false
Year Built 1986
Annual Tax Amount $2,677
Tax Year 2019
Lot Size 0.440 Acres
Acres 0.44
Property Description
Move Right In! It has all been done. This split level raised ranch on a corner lot with lots of privacy has been meticulously rehabbed and feels like you are walking into a new construction home. Hard wood floors in your living area and hallways and beautiful new carpet in each of the bedrooms. The eat in kitchen features brand new cabinets and sink. A nice size, newly redone deck right off the kitchen makes for great entertaining space. The basement area is finished and provides access to the 2 car garage, laundry room and utilities. The yard features an open grass area and a brand new stone driveway leading to the 2 car garage. Brand new oil tank installed as well as complete heating system. You won't want to miss this one. - First showings at open house!
Location
State MA
County Hampden
Zoning RES
Direction Sturbridge Rd to Leno Rd to Linder. First house on the right.
Rooms
Basement Partial, Finished, Interior Entry, Garage Access
Kitchen Flooring - Laminate
Interior
Heating Baseboard
Cooling None
Flooring Wood, Carpet, Laminate
Appliance Oven, Dishwasher, Refrigerator
Laundry In Basement
Exterior
Garage Spaces 2.0
Community Features Golf, Public School
Waterfront Description Beach Front, Lake/Pond, Beach Ownership(Public)
Roof Type Shingle
Total Parking Spaces 3
Garage Yes
Building
Lot Description Cleared
Foundation Concrete Perimeter
Sewer Private Sewer
Water Private
Architectural Style Raised Ranch
Schools
Elementary Schools Holland
Middle Schools Tantasqua
High Schools Tantasqua
Others
Senior Community false
Acceptable Financing Contract
Listing Terms Contract
Read Less
Bought with Janet Dolber • Berkshire Hathaway HomeServices N.E. Prime Properties
GET MORE INFORMATION



