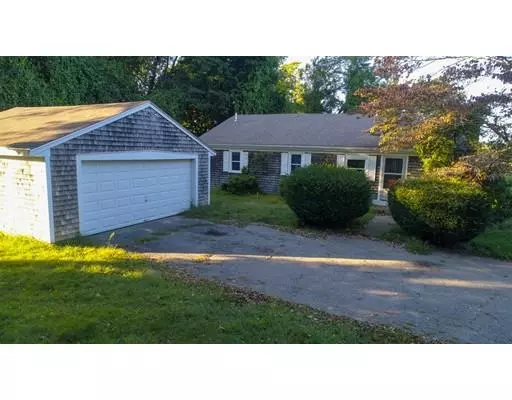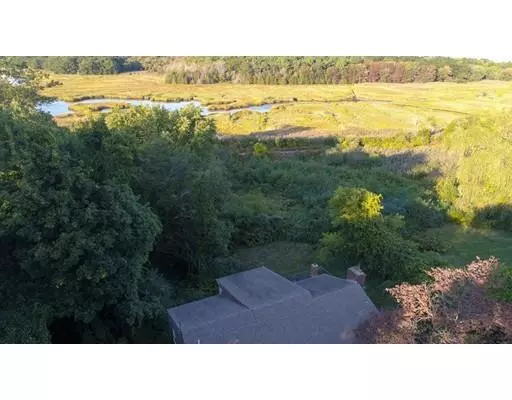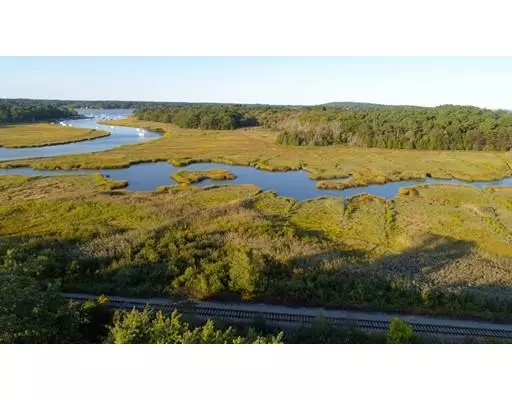For more information regarding the value of a property, please contact us for a free consultation.
8 Post Court Kingston, MA 02364
Want to know what your home might be worth? Contact us for a FREE valuation!

Our team is ready to help you sell your home for the highest possible price ASAP
Key Details
Sold Price $301,000
Property Type Single Family Home
Sub Type Single Family Residence
Listing Status Sold
Purchase Type For Sale
Square Footage 1,497 sqft
Price per Sqft $201
MLS Listing ID 72567725
Sold Date 12/02/19
Style Ranch
Bedrooms 3
Full Baths 1
HOA Y/N false
Year Built 1967
Annual Tax Amount $5,171
Tax Year 2019
Lot Size 1.030 Acres
Acres 1.03
Property Description
Location Location! Location! Handyman Special with many posibilities. Set on 1.03 acre of land home is in a private setting, against a wooded/scenic back drop overlooking the Marsh and Jones River Delta beyond. Hosting 3Brms 1Bath there are predominantly hardwood floors thruout, (need to be buffed & refinished-with a little elbow grease could shine good as new). The oak kitchen cabs are worn and will need updating. Off of the spacious fireplace hrdwd LRM is a sun room with only sub flooring (carp removed) enhanced by multiple windows. A balcony wood deck off the LRM offers scenic views ! Home offers Central Air.(condition unknown), a newer heating system & hot water tank. The basement once finished, recently had carpet removed and has a wood "type" stove-set on a brick hearth--Could re-finished and used as a family room-walls are plastered in walkout basement. A "2-car det Garage" comes with the property! Bonus:Sewer betterment to be paid in full by the seller!
Location
State MA
County Plymouth
Zoning R
Direction Main St to Post Court (2nd right after the Charlie Horse)!
Rooms
Basement Full, Walk-Out Access, Interior Entry, Concrete
Primary Bedroom Level First
Kitchen Dining Area, Exterior Access
Interior
Interior Features Open Floorplan, Sun Room
Heating Forced Air, Oil
Cooling Central Air
Flooring Vinyl, Concrete, Hardwood, Particle Board
Fireplaces Number 1
Fireplaces Type Living Room
Appliance Range, Tank Water Heater
Laundry In Basement, Washer Hookup
Exterior
Exterior Feature Rain Gutters
Garage Spaces 2.0
Community Features Public Transportation, Shopping, Conservation Area, Highway Access, Public School
Utilities Available Washer Hookup
Waterfront Description Waterfront, River, Frontage, Marsh
View Y/N Yes
View Scenic View(s)
Roof Type Shingle
Total Parking Spaces 4
Garage Yes
Building
Lot Description Wooded, Level, Marsh
Foundation Concrete Perimeter
Sewer Public Sewer
Water Public
Architectural Style Ranch
Schools
Elementary Schools Kingston Elemen
Middle Schools Silver Lake Reg
High Schools Silver Lake Hig
Others
Senior Community false
Read Less
Bought with Beth Tassinari • Century 21 Tassinari & Assoc.
GET MORE INFORMATION



