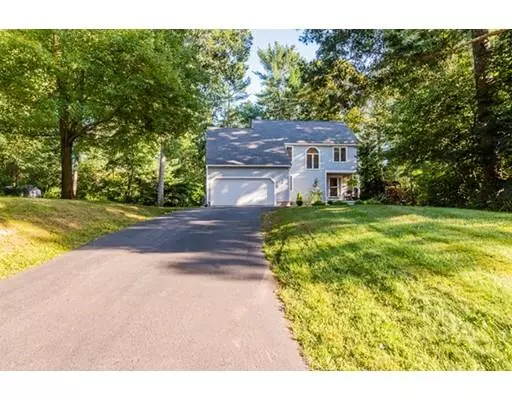For more information regarding the value of a property, please contact us for a free consultation.
8 James Justice Way Kingston, MA 02364
Want to know what your home might be worth? Contact us for a FREE valuation!

Our team is ready to help you sell your home for the highest possible price ASAP
Key Details
Sold Price $510,000
Property Type Single Family Home
Sub Type Single Family Residence
Listing Status Sold
Purchase Type For Sale
Square Footage 2,578 sqft
Price per Sqft $197
MLS Listing ID 72564958
Sold Date 11/26/19
Style Contemporary
Bedrooms 3
Full Baths 2
Half Baths 1
HOA Y/N false
Year Built 1988
Annual Tax Amount $7,053
Tax Year 2019
Lot Size 0.920 Acres
Acres 0.92
Property Description
Peaceful neighborhood setting for this spotless & updated Colonial! Warm & inviting open flow to relax &/or entertain in. Loads of windows lets the natural light pour in. Fireplaced LR has sliders to a huge deck w/ wrap-around stairs to the manicured yard. Awesome kitchen has newer cabinets/granite counters/Thermador appliances & opens to a Fam Rm/Den w/ sliders to the Fire Pit. Warm rich hardwood floors most of the first level, and a redone half-bath with 1st-floor laundry. Upstairs has spacious bedrooms, including Master suite w/ a pair of closets & updated Bath, double closets in the 2 other BRs, & a redone full bath with double sinks. Newly redone Play Room (used now as a 4th BR) downstairs has recessed lights, updated flooring, and a huge walk-in closet. Fresh paint inside & out, newer roof & boiler & hot water & many of the Andersen windows. 2-car attached garage. Almost an acre in a desirable neighborhood where folks take pride in their homes - come join them!
Location
State MA
County Plymouth
Zoning RES
Direction Route 80 to Indian Pond Rd to James Justice. Side street & a neighborhood close to Rt. 3/comm. rail!
Rooms
Family Room Skylight, Ceiling Fan(s), Flooring - Hardwood, Window(s) - Picture, Open Floorplan, Slider
Basement Full, Crawl Space, Partially Finished, Interior Entry, Bulkhead, Concrete
Primary Bedroom Level Second
Dining Room Skylight, Flooring - Hardwood, Window(s) - Picture, Open Floorplan
Kitchen Flooring - Hardwood, Countertops - Stone/Granite/Solid, Cabinets - Upgraded, Open Floorplan, Recessed Lighting, Stainless Steel Appliances, Gas Stove
Interior
Interior Features Walk-In Closet(s), Recessed Lighting, Closet, Bonus Room, Foyer
Heating Baseboard, Oil
Cooling None
Flooring Tile, Vinyl, Carpet, Hardwood, Flooring - Vinyl, Flooring - Stone/Ceramic Tile
Fireplaces Number 1
Fireplaces Type Living Room
Appliance Range, Oven, Dishwasher, Microwave, Range Hood, Tank Water Heaterless, Water Heater(Separate Booster), Plumbed For Ice Maker, Utility Connections for Gas Range, Utility Connections for Gas Oven, Utility Connections for Electric Dryer
Laundry Bathroom - Half, Electric Dryer Hookup, Washer Hookup, First Floor
Exterior
Exterior Feature Rain Gutters
Garage Spaces 2.0
Community Features Public Transportation, Shopping, Park, Walk/Jog Trails, Golf, Bike Path, Conservation Area, Highway Access, House of Worship, Public School, Sidewalks
Utilities Available for Gas Range, for Gas Oven, for Electric Dryer, Washer Hookup, Icemaker Connection
Roof Type Shingle
Total Parking Spaces 4
Garage Yes
Building
Lot Description Easements, Gentle Sloping
Foundation Concrete Perimeter
Sewer Private Sewer
Water Public
Architectural Style Contemporary
Schools
Elementary Schools Kingston
Middle Schools Silver Lake
High Schools Silver Lake
Others
Senior Community false
Read Less
Bought with Suzanne Depatie • Keller Williams Realty Colonial Partners
GET MORE INFORMATION



