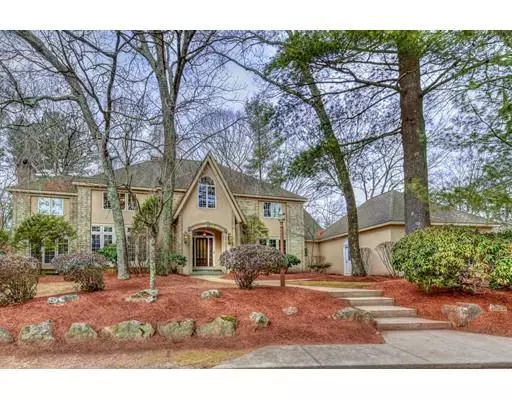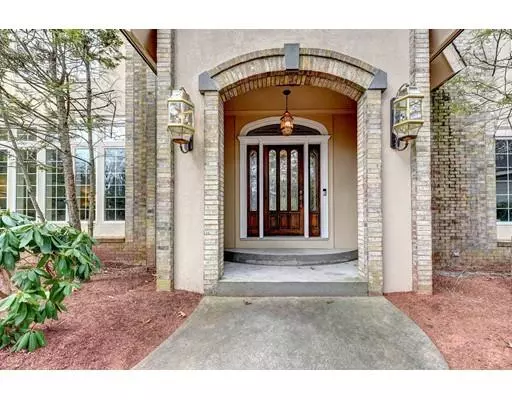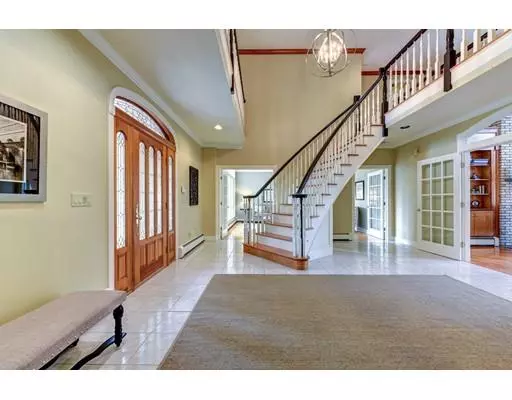For more information regarding the value of a property, please contact us for a free consultation.
7 Kings Row Cumberland, RI 02864
Want to know what your home might be worth? Contact us for a FREE valuation!

Our team is ready to help you sell your home for the highest possible price ASAP
Key Details
Sold Price $635,000
Property Type Single Family Home
Sub Type Single Family Residence
Listing Status Sold
Purchase Type For Sale
Square Footage 5,266 sqft
Price per Sqft $120
Subdivision Avalon Esates
MLS Listing ID 72555221
Sold Date 11/26/19
Style Colonial, Contemporary, Tudor
Bedrooms 4
Full Baths 3
Half Baths 2
HOA Y/N false
Year Built 1992
Annual Tax Amount $12,515
Tax Year 2019
Lot Size 0.800 Acres
Acres 0.8
Property Description
Step into this beautiful custom designed contemporary Colonial with a unique and expansive floor plan. The newly painted, neutral color palette creates lightness and openness. The entry foyer has a dramatic curved staircase with an open balcony walkway. Just beyond the foyer through French doors is a stunning Family room with gleaming hardwoods, wood burning fireplace, cathedral ceiling and a wall of windows. The nearby center island has newly painted cabinets, new granite, new lighting and skylights over the breakfast area. Also off the kitchen is a lovely, spacious dining room. Adding to the first floor is a formal living room, private library with fireplace, and nearby newly carpeted media entertainment room and a tiled sunroom with glass doors leading to a large outside deck. A whimsical touch in a spiral staircase leading up to the master suite. In addition, there is a conveniently located laundry room, powder room, and a terrific bonus room for home gym, playroom or storage over
Location
State RI
County Providence
Zoning R-1
Direction 95 South to 295 South to Exit 22 (Diamond Hill or Route 114) Take right off exit on to Diamond Hill
Rooms
Family Room Cathedral Ceiling(s), Flooring - Hardwood, French Doors
Basement Full, Partially Finished, Interior Entry, Concrete
Primary Bedroom Level Third
Dining Room Flooring - Hardwood
Kitchen Skylight, Flooring - Laminate, Countertops - Stone/Granite/Solid, Kitchen Island, Stainless Steel Appliances
Interior
Interior Features Closet/Cabinets - Custom Built, Ceiling - Cathedral, Library, Media Room, Sun Room, Bonus Room
Heating Central, Baseboard, Oil, Fireplace(s)
Cooling Central Air
Flooring Tile, Carpet, Hardwood, Flooring - Hardwood, Flooring - Wall to Wall Carpet, Flooring - Stone/Ceramic Tile
Fireplaces Number 3
Fireplaces Type Family Room, Master Bedroom
Appliance Range, Dishwasher, Countertop Range, Refrigerator, Washer, Dryer, Oil Water Heater, Tank Water Heater, Utility Connections for Electric Range
Laundry Flooring - Stone/Ceramic Tile, Second Floor
Exterior
Exterior Feature Balcony, Rain Gutters, Professional Landscaping, Sprinkler System
Garage Spaces 3.0
Fence Fenced
Community Features Shopping, Pool, Tennis Court(s), Park, Walk/Jog Trails, Golf, Medical Facility, Highway Access, Private School, Public School
Utilities Available for Electric Range
Roof Type Shingle
Total Parking Spaces 4
Garage Yes
Building
Lot Description Wooded
Foundation Concrete Perimeter
Sewer Pumice Wick
Water Public
Schools
Elementary Schools Comm. School
Middle Schools No Cumb Middle
High Schools Cumberland High
Others
Senior Community false
Read Less
Bought with William Applegate • Residential Properties Ltd
GET MORE INFORMATION



