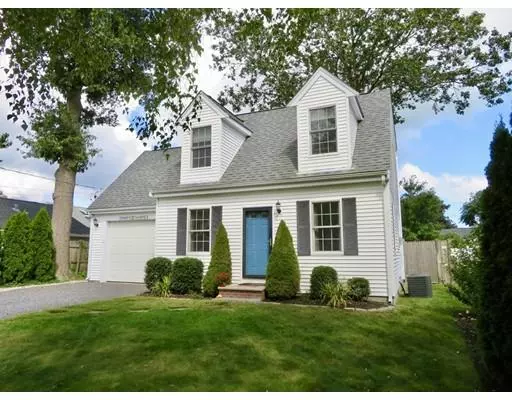For more information regarding the value of a property, please contact us for a free consultation.
11 Page Ave Kingston, MA 02364
Want to know what your home might be worth? Contact us for a FREE valuation!

Our team is ready to help you sell your home for the highest possible price ASAP
Key Details
Sold Price $385,000
Property Type Single Family Home
Sub Type Single Family Residence
Listing Status Sold
Purchase Type For Sale
Square Footage 1,037 sqft
Price per Sqft $371
Subdivision Kingston Shores
MLS Listing ID 72567330
Sold Date 11/26/19
Style Cape
Bedrooms 2
Full Baths 1
Half Baths 1
HOA Fees $4/ann
HOA Y/N true
Year Built 2002
Annual Tax Amount $4,814
Tax Year 2019
Lot Size 4,791 Sqft
Acres 0.11
Property Description
Welcome home to this meticulously maintained 2 bedroom, 1.5 bath Cape located in well sought after Kingston Shores with private neighborhood beach & boat ramp within 2/10 mile. Light & bright front to back living room featuring many custom details including crown moldings, marble surround gas fireplace & slider to the brick patio overlooking the beautiful fenced in back yard. Updated white kitchen with stainless appliances, recessed lighting & spacious dining area. Half bath with laundry completes the 1st floor. Upstairs you will find 2 large oversized bedrooms featuring a spacious master with 13x7 walk-in closet & bedroom 2 featuring a slider with deck overlooking the back yard. Updated full bath & seasonal water views complete the 2nd floor. Beautiful hardwood floors throughout, tile bathrooms, central air, 2 year old propane furnace, town water/sewer, outdoor shed & one car garage complete this very special offering. Water views from 2nd floor.
Location
State MA
County Plymouth
Area Rocky Nook
Zoning RR
Direction 3A Kingston to Howland St. (Rocky Nook) to Leigh to Page.
Rooms
Basement Partial, Interior Entry, Unfinished
Primary Bedroom Level Second
Kitchen Flooring - Hardwood, Dining Area, Countertops - Stone/Granite/Solid, Recessed Lighting, Stainless Steel Appliances, Gas Stove
Interior
Interior Features Internet Available - Broadband, Internet Available - DSL, High Speed Internet, Internet Available - Satellite
Heating Forced Air, Propane
Cooling Central Air
Flooring Wood, Tile
Fireplaces Number 1
Fireplaces Type Living Room
Appliance Range, Dishwasher, Microwave, Refrigerator, Washer, Dryer, Propane Water Heater, Utility Connections for Gas Range, Utility Connections for Gas Oven, Utility Connections for Electric Dryer
Laundry First Floor, Washer Hookup
Exterior
Exterior Feature Balcony, Storage
Garage Spaces 1.0
Fence Fenced/Enclosed, Fenced
Community Features Public Transportation, Shopping, Park, Walk/Jog Trails, Golf, Medical Facility, Laundromat, Conservation Area, Highway Access, House of Worship, Marina, Private School, Public School, T-Station
Utilities Available for Gas Range, for Gas Oven, for Electric Dryer, Washer Hookup
Waterfront Description Beach Front, Bay, Ocean, Walk to, 1/10 to 3/10 To Beach, Beach Ownership(Private)
Roof Type Shingle
Total Parking Spaces 4
Garage Yes
Building
Lot Description Level
Foundation Concrete Perimeter
Sewer Public Sewer
Water Public
Architectural Style Cape
Schools
High Schools Slhs
Others
Senior Community false
Acceptable Financing Contract
Listing Terms Contract
Read Less
Bought with The Fred and Nadine Team • Keller Williams Realty
GET MORE INFORMATION



