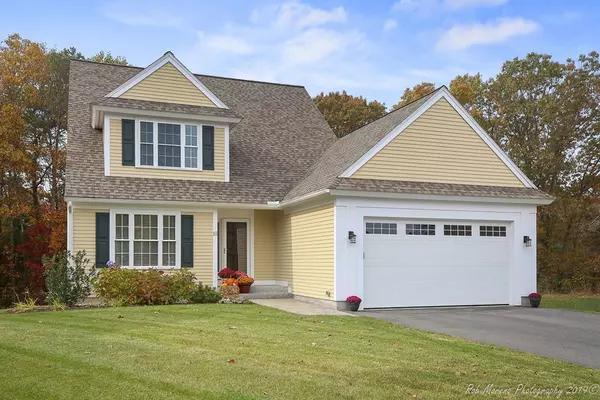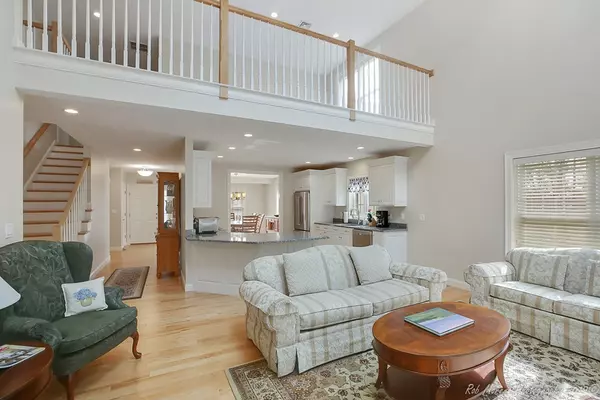For more information regarding the value of a property, please contact us for a free consultation.
10 Patton Ridge #10 Hamilton, MA 01982
Want to know what your home might be worth? Contact us for a FREE valuation!

Our team is ready to help you sell your home for the highest possible price ASAP
Key Details
Sold Price $830,000
Property Type Condo
Sub Type Condominium
Listing Status Sold
Purchase Type For Sale
Square Footage 2,196 sqft
Price per Sqft $377
MLS Listing ID 72585099
Sold Date 12/12/19
Bedrooms 2
Full Baths 2
Half Baths 1
HOA Fees $607/mo
HOA Y/N true
Year Built 2016
Annual Tax Amount $11,760
Tax Year 2019
Lot Size 4.410 Acres
Acres 4.41
Property Description
Elegant Townhouse at Patton Ridge, a 55+ community of twelve detached Town homes built by C. P. Berry Homes in 2015. This spectacular unit shows like brand new and is placed within the subdivision allowing for the most private of locations. This open concept design has vaulted ceilings, a well designed high end kitchen complete with quartz counter and white cabinets which opens into a fabulous living room with a gas fireplace and sliders that open onto a very large private deck. The main level also includes a private home office and FIRST FLOOR MASTER BEDROOM with a striking master bath, double sinks and a large custom tiled walk-in shower. There are hardwood floors throughout the first floor. The second floor has an additional bedroom, full bath and a large sitting area/family room. There is plenty of storage on both levels. The basement is unfinished with full sized windows, a full walkout slider to a stone patio and could easily be transformed into additional living area.
Location
State MA
County Essex
Zoning RES
Direction ASBURY STREET TO PATTON RIDGE
Rooms
Family Room Flooring - Wall to Wall Carpet
Primary Bedroom Level First
Dining Room Flooring - Hardwood, Wainscoting
Kitchen Flooring - Hardwood, Countertops - Stone/Granite/Solid, Stainless Steel Appliances
Interior
Interior Features Home Office
Heating Forced Air, Propane
Cooling Central Air
Flooring Hardwood, Flooring - Hardwood
Fireplaces Number 1
Fireplaces Type Living Room
Appliance Range, Dishwasher, Microwave, Refrigerator, Washer, Dryer, Utility Connections for Gas Range
Laundry Flooring - Stone/Ceramic Tile, First Floor, In Building, Washer Hookup
Exterior
Garage Spaces 2.0
Community Features Public Transportation, Park, Walk/Jog Trails, Stable(s), Golf, Conservation Area, House of Worship, Private School, Public School, Adult Community
Utilities Available for Gas Range, Washer Hookup
Roof Type Shingle
Total Parking Spaces 4
Garage Yes
Building
Story 2
Sewer Private Sewer
Water Well
Others
Senior Community true
Read Less
Bought with Karen Masino • Keller Williams Realty Evolution
GET MORE INFORMATION



