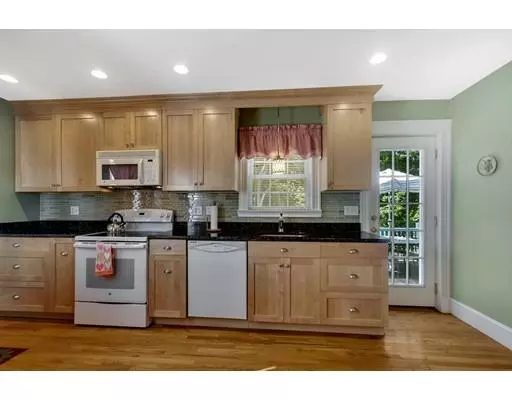For more information regarding the value of a property, please contact us for a free consultation.
6 Park Avenue Natick, MA 01760
Want to know what your home might be worth? Contact us for a FREE valuation!

Our team is ready to help you sell your home for the highest possible price ASAP
Key Details
Sold Price $615,000
Property Type Single Family Home
Sub Type Single Family Residence
Listing Status Sold
Purchase Type For Sale
Square Footage 1,598 sqft
Price per Sqft $384
Subdivision Walnut Hill
MLS Listing ID 72571387
Sold Date 12/06/19
Style Colonial
Bedrooms 3
Full Baths 1
Half Baths 1
Year Built 1939
Annual Tax Amount $6,882
Tax Year 2019
Lot Size 7,405 Sqft
Acres 0.17
Property Description
You will absolutely love this well maintained classic center entry colonial in the Walnut Hill district. Move-in ready home is also perfectly located on a quiet side street yet is within .5 miles to Natick Train Station and down town and only minutes to rte 9 & 90. This home features an updated kitchen, large front-to-back living room with elegant gas fireplace, gleaming hardwood floors up and down stairs, 4 season sunroom, central AC, generous sized bedrooms, and finished lower level with plenty of storage and work shop area. Updates include new gas heating and AC in 2014, new kitchen renovation 2014, new gas fireplace 2014, remodeled sunroom, replacement vinyl windows, gutters, elec garage door, etc. Still time to enjoy the deck overlooking large fenced back yard. Come by and fall in love!
Location
State MA
County Middlesex
Zoning Res
Direction North Main St (rt 27) to Park Ave
Rooms
Family Room Flooring - Wood
Primary Bedroom Level Second
Dining Room Flooring - Hardwood
Kitchen Flooring - Hardwood
Interior
Interior Features Ceiling Fan(s), Sun Room
Heating Forced Air, Natural Gas
Cooling Central Air
Flooring Tile, Hardwood, Flooring - Wall to Wall Carpet
Fireplaces Number 2
Fireplaces Type Living Room
Appliance Range, Dishwasher, Microwave, Refrigerator, Washer, Dryer, Gas Water Heater, Utility Connections for Gas Range
Laundry In Basement
Exterior
Garage Spaces 1.0
Fence Fenced
Community Features Public Transportation, Shopping, Walk/Jog Trails, Conservation Area, Private School, Public School, T-Station
Utilities Available for Gas Range
Roof Type Shingle
Total Parking Spaces 4
Garage Yes
Building
Foundation Concrete Perimeter
Sewer Public Sewer
Water Public
Others
Acceptable Financing Contract
Listing Terms Contract
Read Less
Bought with Paul Shao • RE/MAX Executive Realty
GET MORE INFORMATION




