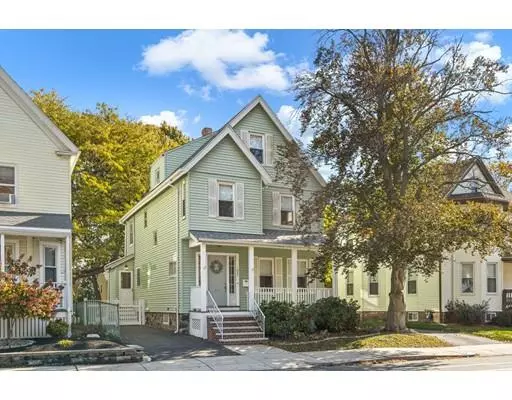For more information regarding the value of a property, please contact us for a free consultation.
1087 Main Street Melrose, MA 02176
Want to know what your home might be worth? Contact us for a FREE valuation!

Our team is ready to help you sell your home for the highest possible price ASAP
Key Details
Sold Price $709,000
Property Type Single Family Home
Sub Type Single Family Residence
Listing Status Sold
Purchase Type For Sale
Square Footage 1,808 sqft
Price per Sqft $392
Subdivision Horace Mann
MLS Listing ID 72586958
Sold Date 12/06/19
Style Colonial
Bedrooms 4
Full Baths 1
Half Baths 1
HOA Y/N false
Year Built 1890
Annual Tax Amount $5,001
Tax Year 2019
Lot Size 4,791 Sqft
Acres 0.11
Property Description
Original charm pairs with quality updating exuding a contemporary feel where the Highlands & Horace Mann neighborhoods meet! This home offers fantastic proximity to Whole Foods Plaza, the bus, shops, major routes and the thriving square at the Highlands train and several schools. Gracious scale welcomes you with generous ceiling height and an open flow making for a comfortable living space. Deep moldings, beautiful wood floors and large windows hearken back to the Victorian era. Updated kitchen hosts stainless appliances, shaker style cabinetry and quartz counters including a dining bar, a perfect spot to gather. Pantry with washer/dryer and a mudroom with half bath adjoin the open kitchen and dining room area making for a convenient and smart use of space. Second flr hosts 3 generous BRs plus walk-in California closet and updated bath; 4th bedroom/office plus storage on the 3rd. Enjoy new, high efficiency heating/cooling on 1st/2nd; two driveways; and ample green space. Welcome home!
Location
State MA
County Middlesex
Zoning URA
Direction Franklin to Main or Green to Main
Rooms
Basement Full, Interior Entry, Bulkhead, Unfinished
Primary Bedroom Level Second
Dining Room Flooring - Hardwood
Kitchen Flooring - Hardwood, Countertops - Stone/Granite/Solid, Recessed Lighting, Stainless Steel Appliances, Lighting - Pendant
Interior
Interior Features Dressing Room, Bonus Room, Mud Room
Heating Forced Air, Electric Baseboard, Natural Gas
Cooling Central Air
Flooring Wood, Tile, Flooring - Hardwood, Flooring - Stone/Ceramic Tile
Appliance Range, Dishwasher, Disposal, Refrigerator, Washer, Dryer, Gas Water Heater, Tank Water Heater, Utility Connections for Gas Range, Utility Connections for Gas Dryer
Laundry Flooring - Stone/Ceramic Tile, Countertops - Stone/Granite/Solid, Gas Dryer Hookup, Washer Hookup, First Floor
Exterior
Fence Fenced/Enclosed, Fenced
Community Features Public Transportation, Shopping, Pool, Tennis Court(s), Park, Walk/Jog Trails, Golf, Medical Facility, Laundromat, Bike Path, Conservation Area, Highway Access, House of Worship, Private School, Public School, T-Station
Utilities Available for Gas Range, for Gas Dryer
Roof Type Shingle
Total Parking Spaces 4
Garage No
Building
Foundation Stone
Sewer Public Sewer
Water Public
Schools
Elementary Schools Apply
Middle Schools Mvmms
High Schools Mhs
Others
Senior Community false
Read Less
Bought with Maggie Dee • Compass
GET MORE INFORMATION



