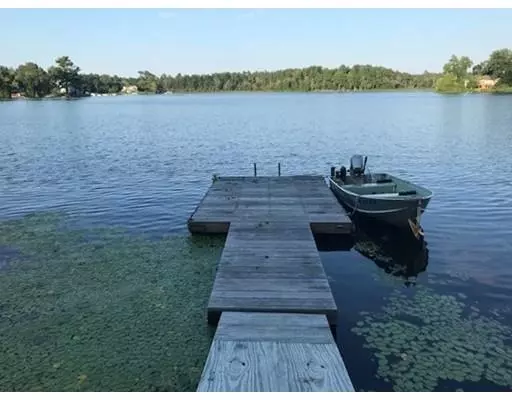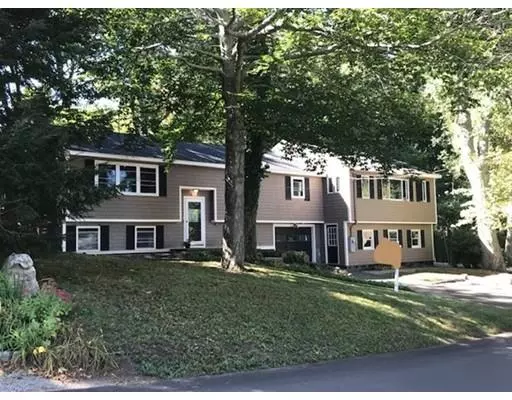For more information regarding the value of a property, please contact us for a free consultation.
187 Echo Cove Road Hamilton, MA 01982
Want to know what your home might be worth? Contact us for a FREE valuation!

Our team is ready to help you sell your home for the highest possible price ASAP
Key Details
Sold Price $560,000
Property Type Single Family Home
Sub Type Single Family Residence
Listing Status Sold
Purchase Type For Sale
Square Footage 2,148 sqft
Price per Sqft $260
MLS Listing ID 72571898
Sold Date 12/06/19
Style Raised Ranch
Bedrooms 3
Full Baths 2
Year Built 1973
Annual Tax Amount $8,879
Tax Year 2019
Lot Size 0.460 Acres
Acres 0.46
Property Description
SELLER SAYS SELL! MOTIVATED SELLER!! OH SUNDAY 9/29 11-1 pm!! Beautifully updated home by desirable Lake Chebacco with a lovely wooded private half acre lot!! This special home offers views of the lake throughout the home and has deeded lake access – bring your boats, kayaks, and fishing rods! This home has gone through a complete makeover offering a new kitchen, two new bathrooms, new hardwood flooring, new windows, new roof, new plumbing, updated electrical, new finishes, etc…. This home offers three bedrooms, two baths and a huge great room with a wood burning stove on the main level and a family/play room on the lower level. There is a three-car garage for all you car enthusiasts. There's a huge shed out back that can house a 4th car or your small boat!! This home offers in law potential in the lower level or even on the main floor in the great room. So many options. Great location, great schools.....don't miss out on this beautiful property!!
Location
State MA
County Essex
Zoning R1A
Direction Essex Street to Echo Cove
Rooms
Family Room Flooring - Stone/Ceramic Tile
Basement Full, Partially Finished, Walk-Out Access, Interior Entry, Garage Access, Sump Pump, Concrete
Primary Bedroom Level First
Dining Room Flooring - Hardwood, Balcony / Deck, Exterior Access, Open Floorplan
Kitchen Flooring - Hardwood, Countertops - Stone/Granite/Solid, Kitchen Island, Open Floorplan, Recessed Lighting, Stainless Steel Appliances
Interior
Interior Features Cathedral Ceiling(s), Ceiling Fan(s), Beamed Ceilings, Recessed Lighting, Great Room
Heating Baseboard, Oil, Electric
Cooling None
Flooring Tile, Vinyl, Carpet, Hardwood, Flooring - Hardwood
Fireplaces Number 2
Fireplaces Type Living Room, Wood / Coal / Pellet Stove
Appliance Range, Dishwasher, Microwave, Refrigerator, Oil Water Heater, Tank Water Heater, Plumbed For Ice Maker, Utility Connections for Electric Range, Utility Connections for Electric Dryer
Laundry In Basement, Washer Hookup
Exterior
Exterior Feature Balcony - Exterior, Storage
Garage Spaces 3.0
Utilities Available for Electric Range, for Electric Dryer, Washer Hookup, Icemaker Connection
View Y/N Yes
View Scenic View(s)
Roof Type Shingle
Total Parking Spaces 8
Garage Yes
Building
Lot Description Cul-De-Sac, Wooded, Gentle Sloping
Foundation Concrete Perimeter
Sewer Private Sewer
Water Public
Architectural Style Raised Ranch
Others
Senior Community false
Read Less
Bought with Mike Quail Team • eXp Realty
GET MORE INFORMATION



