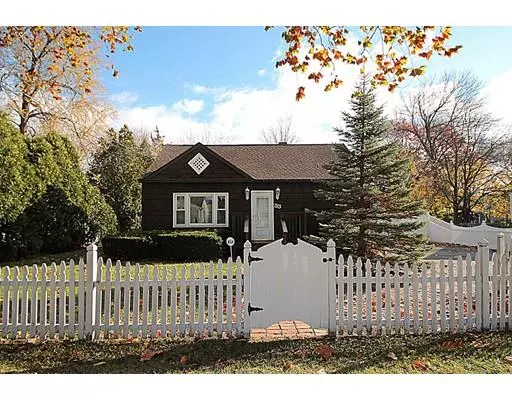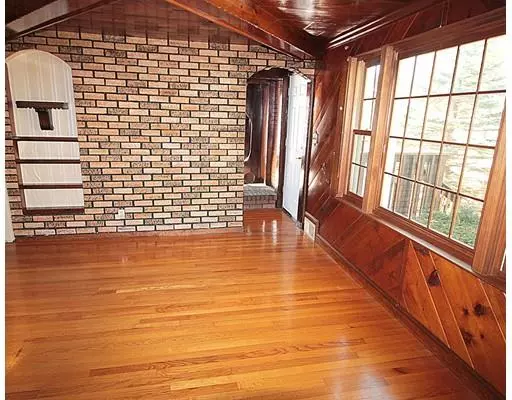For more information regarding the value of a property, please contact us for a free consultation.
33 Holy Cross St Springfield, MA 01104
Want to know what your home might be worth? Contact us for a FREE valuation!

Our team is ready to help you sell your home for the highest possible price ASAP
Key Details
Sold Price $135,000
Property Type Single Family Home
Sub Type Single Family Residence
Listing Status Sold
Purchase Type For Sale
Square Footage 768 sqft
Price per Sqft $175
MLS Listing ID 72591094
Sold Date 12/05/19
Style Cape
Bedrooms 3
Full Baths 1
HOA Y/N false
Year Built 1950
Annual Tax Amount $2,106
Tax Year 2019
Lot Size 7,405 Sqft
Acres 0.17
Property Description
Charming Cape boasting three bedrooms, one full bath, and incredible original details including built-in storage, beamed ceilings, and accenting brick walls. Host guests in the living room with hardwood floors and large windows providing tons of natural light! The kitchen with wood paneled walls and exposed brick accents has access to the enclosed porch through French Doors with stained glass windows, and is completely open to the dining area with hardwood floors, oversized window, and tons of built-in storage! The master bedrooms is conveniently located on the main floor along with the full bathroom with tiled floor and tub/shower. The second floor provides two good sized guest bedrooms, both with built-in storage and good closet space! Don't forget the extra space in the partially finished basement, completely fenced in back and front yards, backyard patio perfect for cookouts, and storage shed!
Location
State MA
County Hampden
Zoning R1
Direction Off St James Blvd
Rooms
Basement Full, Partially Finished, Concrete
Primary Bedroom Level Main
Dining Room Beamed Ceilings, Flooring - Hardwood, Open Floorplan
Kitchen Beamed Ceilings, Flooring - Stone/Ceramic Tile, Window(s) - Stained Glass, Exterior Access
Interior
Heating Baseboard, Natural Gas
Cooling None
Flooring Wood
Appliance Range, Refrigerator
Exterior
Fence Fenced
Community Features Shopping, Park, Medical Facility, Highway Access, House of Worship, Public School, Sidewalks
Roof Type Shingle
Total Parking Spaces 4
Garage No
Building
Lot Description Level
Foundation Concrete Perimeter
Sewer Public Sewer
Water Public
Read Less
Bought with The Denise DeSellier Team • Real Living Realty Professionals, LLC
GET MORE INFORMATION



