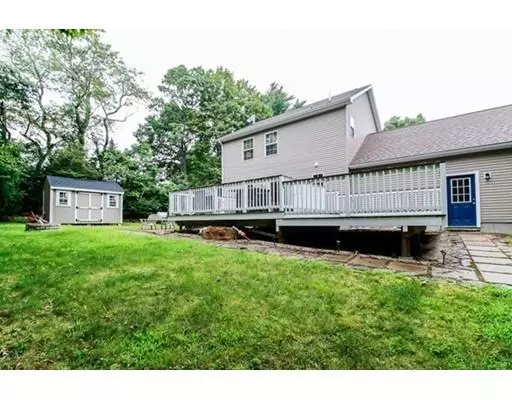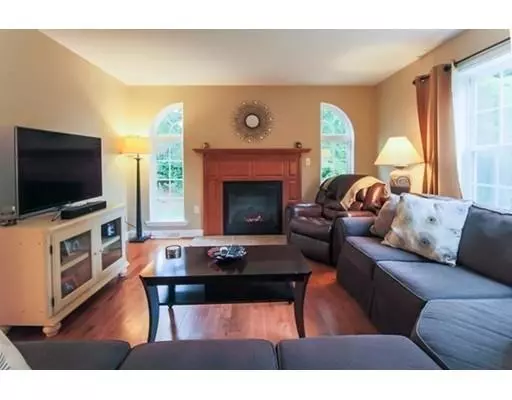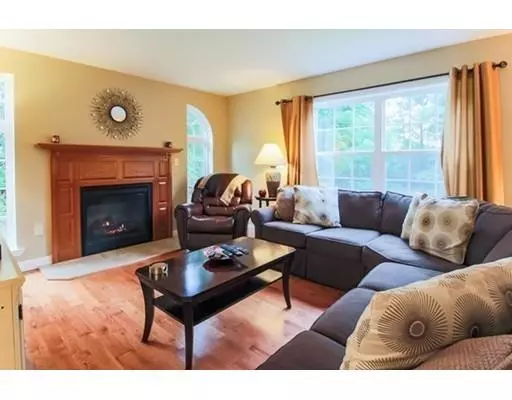For more information regarding the value of a property, please contact us for a free consultation.
18 Royal Burgundy Ln Kingston, MA 02364
Want to know what your home might be worth? Contact us for a FREE valuation!

Our team is ready to help you sell your home for the highest possible price ASAP
Key Details
Sold Price $427,500
Property Type Single Family Home
Sub Type Single Family Residence
Listing Status Sold
Purchase Type For Sale
Square Footage 1,850 sqft
Price per Sqft $231
MLS Listing ID 72546133
Sold Date 12/05/19
Style Colonial
Bedrooms 3
Full Baths 2
Half Baths 1
Year Built 2012
Annual Tax Amount $6,189
Tax Year 2019
Lot Size 1.300 Acres
Acres 1.3
Property Description
Privacy, Privacy, Privacy!!! Spacious Colonial (2012) set on a 1.3 acre lot on a cul-de-sac. Enjoy, relaxing in the hot tub gazing into the evening sky or sitting next to the fire pit cooking marshmallows in a enchanting setting surrounded by a 23+ acre park. The home features a large, bright living room with a gas fireplace. The outstanding eat-in kitchen boasts a center island, granite counters, back splash and full stainless steel appliances and a slider leads to deck.Second floor offers a spacious master suite with walk-in closet and bathroom with double sink and an amazing 6' X 4' walk in shower, 2nd bedroom with walk in closet, 3rd bedroom / office space and another full bath. Large finished basement with recessed lights perfect for entertaining / media room. CENTRAL AIR. 2 car garage, and shed.This house is Move in Ready!!!! Great location!!! Close to Grey's Beach, Shops and Rt 3. ( Note TOWN SEWER & WATER, No Flood Insurance
Location
State MA
County Plymouth
Zoning R
Direction Exit 9 or 8 off Rt3 to 3A to Royal Burgundy Lane
Rooms
Kitchen Flooring - Vinyl, Dining Area, Balcony / Deck, Countertops - Stone/Granite/Solid, Kitchen Island
Interior
Heating Central, Forced Air, Propane
Cooling Central Air
Flooring Vinyl, Hardwood
Fireplaces Number 1
Fireplaces Type Living Room
Appliance Range, Dishwasher, Microwave, Refrigerator, Propane Water Heater, Utility Connections for Electric Range
Exterior
Exterior Feature Rain Gutters, Storage
Garage Spaces 2.0
Community Features Shopping, Park, Highway Access
Utilities Available for Electric Range
Waterfront Description Beach Front, Ocean, 1/10 to 3/10 To Beach, Beach Ownership(Public)
Roof Type Shingle
Total Parking Spaces 6
Garage Yes
Building
Lot Description Cul-De-Sac, Wooded
Foundation Concrete Perimeter
Sewer Public Sewer
Water Public
Architectural Style Colonial
Read Less
Bought with Kathleen Keegan • Real Estate Rocks
GET MORE INFORMATION



