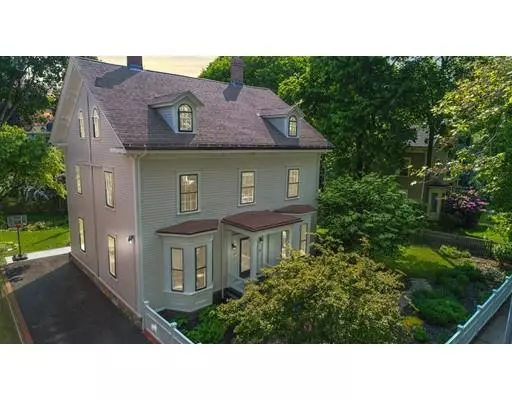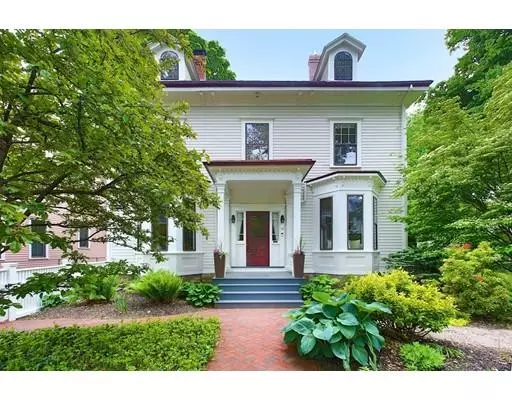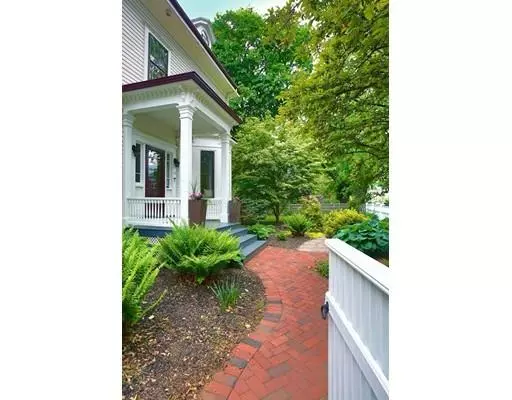For more information regarding the value of a property, please contact us for a free consultation.
14 Myrtle Street Boston, MA 02130
Want to know what your home might be worth? Contact us for a FREE valuation!

Our team is ready to help you sell your home for the highest possible price ASAP
Key Details
Sold Price $2,125,000
Property Type Single Family Home
Sub Type Single Family Residence
Listing Status Sold
Purchase Type For Sale
Square Footage 3,767 sqft
Price per Sqft $564
Subdivision Jamaica Plain
MLS Listing ID 72512267
Sold Date 12/04/19
Style Colonial
Bedrooms 6
Full Baths 4
Year Built 1858
Annual Tax Amount $12,887
Tax Year 2019
Lot Size 9,147 Sqft
Acres 0.21
Property Description
Experience a true urban lifestyle on one of Jamaica Plain's most appealing pondside streets without sacrificing the grandeur of a graceful family estate. Blending tradition and innovation, this expansive home has been remarkably transformed with impeccable modern appointments. Underfoot you'll find restored original hardwoods or radiant heat floors, while a glance upward reveals detailed moldings along the high ceilings illuminated by contemporary fixtures. The inspired kitchen design is both aesthetically delightful and extravagantly equipped, featuring Miele appliances and white caesarstone countertops. Relax in the luxuriously spacious bedrooms on the second floor whose bathrooms include a V&A soaker tub, Schluter underfloor electric heating and curbless shower systems. Plentiful rooms on the third level flexibly allow the home to be accompanied by additional bedrooms or an au pair suite. Outside your door you'll easily reach Jamaica Pond, public transport, and vibrant Centre St.
Location
State MA
County Suffolk
Area Jamaica Plain
Zoning R1
Direction From Centre Street, turn onto Myrtle Street at the Post Office.
Rooms
Family Room Flooring - Wood, Cable Hookup
Basement Full, Interior Entry, Bulkhead, Concrete
Primary Bedroom Level Second
Dining Room Flooring - Wood, Window(s) - Bay/Bow/Box
Kitchen Closet/Cabinets - Custom Built, Flooring - Hardwood, Pantry, Countertops - Upgraded, Exterior Access, Remodeled, Stainless Steel Appliances, Gas Stove
Interior
Interior Features Closet, Cable Hookup, Bathroom - 3/4, Bathroom - Tiled With Shower Stall, Bedroom, Media Room, Bathroom
Heating Central, Ductless
Cooling Central Air, Ductless
Flooring Wood, Tile, Pine, Renewable/Sustainable Flooring Materials, Flooring - Wood
Fireplaces Number 1
Fireplaces Type Dining Room
Appliance Range, Oven, Dishwasher, Disposal, Microwave, Countertop Range, Refrigerator, Washer, Dryer, Water Treatment, Range Hood, Gas Water Heater, Utility Connections for Gas Range, Utility Connections for Gas Dryer
Laundry Gas Dryer Hookup, Washer Hookup, First Floor
Exterior
Exterior Feature Storage, Professional Landscaping, Fruit Trees
Fence Fenced/Enclosed, Fenced
Community Features Public Transportation, Shopping, Tennis Court(s), Park, Walk/Jog Trails, Bike Path, House of Worship, Private School, Public School, T-Station
Utilities Available for Gas Range, for Gas Dryer, Washer Hookup
Roof Type Shingle
Total Parking Spaces 3
Garage No
Building
Lot Description Gentle Sloping
Foundation Stone
Sewer Public Sewer
Water Public
Others
Acceptable Financing Contract
Listing Terms Contract
Read Less
Bought with Carla Gracey • Gracey Real Estate
GET MORE INFORMATION



