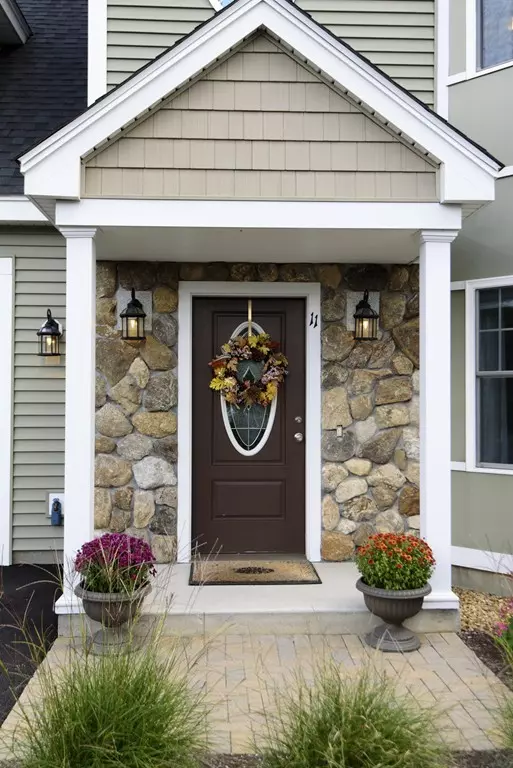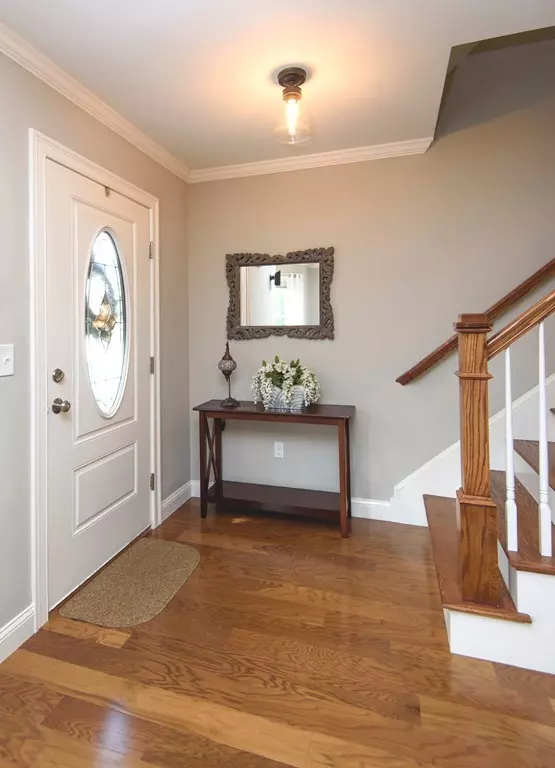For more information regarding the value of a property, please contact us for a free consultation.
129 Acton St #11 Maynard, MA 01754
Want to know what your home might be worth? Contact us for a FREE valuation!

Our team is ready to help you sell your home for the highest possible price ASAP
Key Details
Sold Price $510,000
Property Type Condo
Sub Type Condominium
Listing Status Sold
Purchase Type For Sale
Square Footage 2,118 sqft
Price per Sqft $240
MLS Listing ID 72571392
Sold Date 12/03/19
Bedrooms 3
Full Baths 2
Half Baths 1
HOA Fees $285/mo
HOA Y/N true
Year Built 2016
Annual Tax Amount $8,115
Tax Year 2019
Property Description
Thoroughly Modern Condo w/ Nearby Access to Assabet River Rail Trail to Vibrant Downtown Maynard & Beyond! Move Right In & Enjoy Your Open Floor Plan with HWFs, Stylish Custom Grey Kitchen Cabinets w/ Soft-Close Drawers & Pull-Outs, Granite/Stainless Appliances (Fan Direct Vented) & Huge Island to Gather Around! Many State-of-Art Upgrades: Hardwired Speakers in FR, HDMI Cable in Wall to TV, Nest Thermostat, & USB Plugs in Kit. Island! Huge Master Bedroom, Room-Sized WIC (8' x 11'), Built-Ins & Ensuite Master Bath w/ Dual Shower Heads & Quartz Countertop. Two Generous Family Bedrooms, Family Bath & Custom Laundry Alcove Complete the Second Floor. Access Skylit Bonus Room w/ Custom Built-ins & Insulated Storage Areas on Third Floor Via Beautiful Open Staircase! Oversized Two Car Attached Garage & Pretty Patio Area (Slider to Dining Room) Complete this Lovely Property...Perfect for First Timers or Down-sizers Alike! 1.2 M to Acton Train (access via Rail Trail!) &1.5M to Maynard Proper.
Location
State MA
County Middlesex
Zoning I
Direction Rt.27 to Acton Street, Make First Left into Complex. Near Maynard Golf Course & Rail Trail! NO SIGN!
Rooms
Family Room Flooring - Hardwood, Window(s) - Bay/Bow/Box, Open Floorplan, Lighting - Overhead, Crown Molding
Primary Bedroom Level Second
Dining Room Closet, Flooring - Hardwood, Exterior Access, Open Floorplan, Slider, Crown Molding
Kitchen Flooring - Hardwood, Pantry, Countertops - Stone/Granite/Solid, Countertops - Upgraded, Kitchen Island, Cabinets - Upgraded, Open Floorplan, Recessed Lighting, Stainless Steel Appliances, Gas Stove, Lighting - Pendant, Crown Molding
Interior
Interior Features Closet/Cabinets - Custom Built, Lighting - Overhead, Bonus Room, Central Vacuum, Wired for Sound, Internet Available - DSL
Heating Forced Air, Natural Gas
Cooling Central Air
Flooring Tile, Carpet, Hardwood, Flooring - Wall to Wall Carpet
Appliance Microwave, ENERGY STAR Qualified Refrigerator, ENERGY STAR Qualified Dishwasher, Vacuum System, Range Hood, Range - ENERGY STAR, Gas Water Heater, Tank Water Heaterless, Plumbed For Ice Maker, Utility Connections for Gas Range, Utility Connections for Gas Oven, Utility Connections for Electric Dryer
Laundry Electric Dryer Hookup, Washer Hookup, Second Floor, In Unit
Exterior
Exterior Feature Garden, Professional Landscaping, Sprinkler System
Garage Spaces 2.0
Community Features Shopping, Walk/Jog Trails, Golf, Bike Path, Highway Access, House of Worship, Public School, T-Station
Utilities Available for Gas Range, for Gas Oven, for Electric Dryer, Washer Hookup, Icemaker Connection
Roof Type Shingle
Total Parking Spaces 2
Garage Yes
Building
Story 3
Sewer Public Sewer
Water Public
Schools
Elementary Schools Green Meadow Es
Middle Schools Fowler Ms
High Schools Maynard Hs
Others
Pets Allowed Breed Restrictions
Senior Community false
Read Less
Bought with Karen Guerin • Coldwell Banker Residential Brokerage - Bolton
GET MORE INFORMATION



