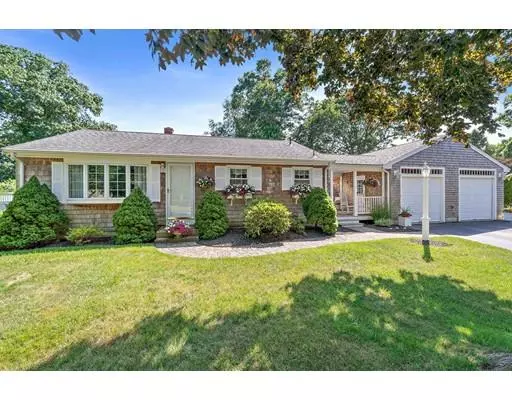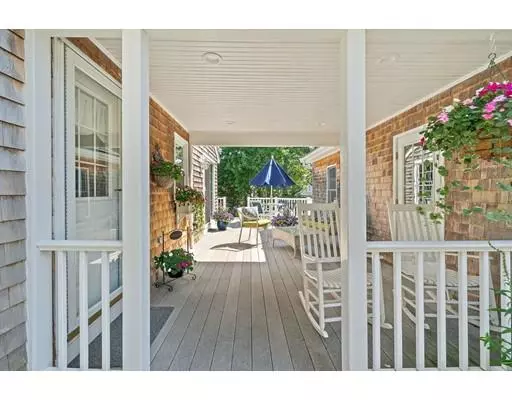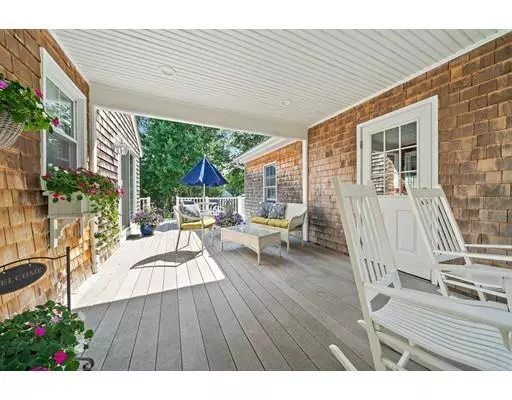For more information regarding the value of a property, please contact us for a free consultation.
12 White Pine Ln Kingston, MA 02364
Want to know what your home might be worth? Contact us for a FREE valuation!

Our team is ready to help you sell your home for the highest possible price ASAP
Key Details
Sold Price $405,000
Property Type Single Family Home
Sub Type Single Family Residence
Listing Status Sold
Purchase Type For Sale
Square Footage 1,360 sqft
Price per Sqft $297
MLS Listing ID 72560684
Sold Date 12/03/19
Style Ranch
Bedrooms 3
Full Baths 1
Year Built 1963
Annual Tax Amount $4,892
Tax Year 2019
Lot Size 0.320 Acres
Acres 0.32
Property Description
HIGHEST & BEST OFFERS DUE BY TUESDAY AT 3PM. Fantastic one level living in very desirable Kingston neighborhood! This ranch style home has been meticulously maintained & upgraded. Truly nothing to do but move into this gem of a home! You'll love the beautiful window flower boxes, impressive landscaping and outdoor spaces which includes a covered porch and a sparkling inground pool! The Kitchen has been renovated recently with white cabinetry, gorgeous countertops and stainless appliances. The main level boasts a fresh color palette, gleaming hardwood floors & a wonderful floor plan that is spacious and flows superbly throughout. Three graciously sized bedrooms offer excellent closet space. One bedroom, currently being used as a den, has a glass sliding door that gives exterior access to the back deck. New Bathroom done in 2016. Two car garage is just one of the excellent recent updates as well as the large driveway that expands wraps around side of garage.
Location
State MA
County Plymouth
Zoning Res
Direction Route 27 to Country Way to White Pine Lane
Rooms
Family Room Closet, Flooring - Wall to Wall Carpet
Basement Full, Partially Finished, Interior Entry
Primary Bedroom Level Main
Dining Room Flooring - Hardwood, Lighting - Pendant
Kitchen Flooring - Hardwood, Dining Area, Countertops - Stone/Granite/Solid, Cabinets - Upgraded, Exterior Access, Recessed Lighting, Remodeled
Interior
Interior Features Closet, Bonus Room
Heating Forced Air, Oil
Cooling Central Air
Flooring Tile, Carpet, Hardwood, Flooring - Wall to Wall Carpet
Appliance Range, Dishwasher, Microwave, Electric Water Heater, Utility Connections for Electric Range, Utility Connections for Electric Dryer
Laundry In Basement, Washer Hookup
Exterior
Exterior Feature Rain Gutters, Storage, Garden
Garage Spaces 2.0
Pool In Ground
Community Features Public Transportation, Shopping, Park, Walk/Jog Trails, Stable(s), Conservation Area, Highway Access, House of Worship, Public School
Utilities Available for Electric Range, for Electric Dryer, Washer Hookup
Roof Type Shingle
Total Parking Spaces 6
Garage Yes
Private Pool true
Building
Lot Description Cleared, Level
Foundation Concrete Perimeter
Sewer Private Sewer
Water Public
Architectural Style Ranch
Schools
Middle Schools Silver Lake Mid
High Schools Silver Lake Hs
Others
Senior Community false
Acceptable Financing Contract
Listing Terms Contract
Read Less
Bought with Amy L. Troup • Molisse Realty Group
GET MORE INFORMATION



