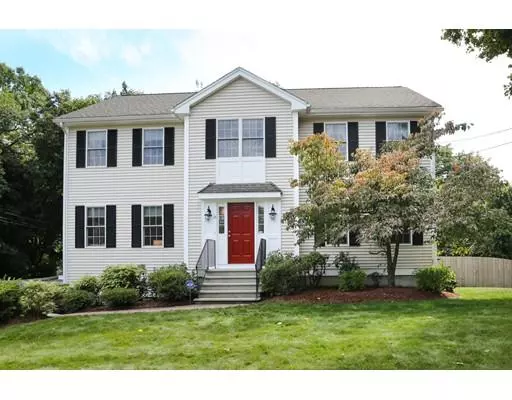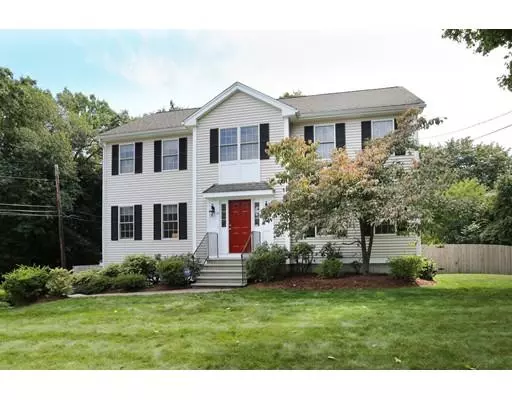For more information regarding the value of a property, please contact us for a free consultation.
21 Oxford Street Natick, MA 01760
Want to know what your home might be worth? Contact us for a FREE valuation!

Our team is ready to help you sell your home for the highest possible price ASAP
Key Details
Sold Price $887,500
Property Type Single Family Home
Sub Type Single Family Residence
Listing Status Sold
Purchase Type For Sale
Square Footage 2,808 sqft
Price per Sqft $316
MLS Listing ID 72570372
Sold Date 12/18/19
Style Colonial
Bedrooms 4
Full Baths 2
Half Baths 1
Year Built 2005
Annual Tax Amount $10,042
Tax Year 2019
Lot Size 10,018 Sqft
Acres 0.23
Property Description
Welcome home to 21 Oxford Street! Don't miss this picture perfect young colonial. Move right in and enjoy the ease of living here with an open and bright floor-plan, sun drenched rooms, attention to detail, and pride of ownership. The rooms are warm and inviting with gleaming hardwood floors beckoning a large gathering or an intimate group. Enter the heart of the home and use your culinary skills in the renovated kitchen with granite counters and large island expanding out to a Trex maintenance-free deck and fenced yard with irrigation system. When it's time to retreat, the second level provides 3 generous bedrooms, hallway bath, and a master bedroom with spa-like bath and a walk-in closet outfitted by California closets that will surely impress the most discerning buyer. If you're still looking for more, the lower level provides a game/exercise area and an 11X13 mudroom for all your belongings and more. This is a home to be proud of. Schedule your showing today!
Location
State MA
County Middlesex
Zoning resA
Direction Oak Street north past route 9. 2nd right onto Oxford Street
Rooms
Family Room Flooring - Hardwood
Basement Full, Finished, Garage Access
Primary Bedroom Level Second
Dining Room Flooring - Hardwood
Kitchen Closet/Cabinets - Custom Built, Flooring - Hardwood, Dining Area, Countertops - Stone/Granite/Solid, Kitchen Island, Deck - Exterior
Interior
Interior Features Closet, Closet - Walk-in, Entrance Foyer, Mud Room, Play Room, High Speed Internet
Heating Forced Air, Natural Gas
Cooling Central Air
Flooring Tile, Carpet, Hardwood, Flooring - Hardwood, Flooring - Stone/Ceramic Tile, Flooring - Wall to Wall Carpet
Fireplaces Number 1
Fireplaces Type Family Room
Appliance Range, Dishwasher, Microwave, Refrigerator, Gas Water Heater, Tank Water Heaterless, Plumbed For Ice Maker, Utility Connections for Gas Range, Utility Connections for Electric Dryer
Laundry Flooring - Hardwood, First Floor, Washer Hookup
Exterior
Exterior Feature Rain Gutters, Professional Landscaping, Sprinkler System
Garage Spaces 2.0
Fence Fenced/Enclosed, Fenced
Community Features Public Transportation, Shopping, Public School
Utilities Available for Gas Range, for Electric Dryer, Washer Hookup, Icemaker Connection
Roof Type Shingle
Total Parking Spaces 2
Garage Yes
Building
Lot Description Corner Lot
Foundation Concrete Perimeter
Sewer Public Sewer
Water Public
Schools
Elementary Schools Ben Hem
Middle Schools Wilson
High Schools Natick
Others
Senior Community false
Acceptable Financing Contract
Listing Terms Contract
Read Less
Bought with Kaufman Realty Team • Keller Williams Realty
GET MORE INFORMATION




