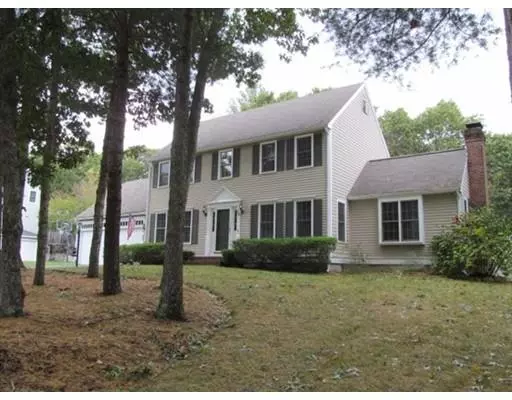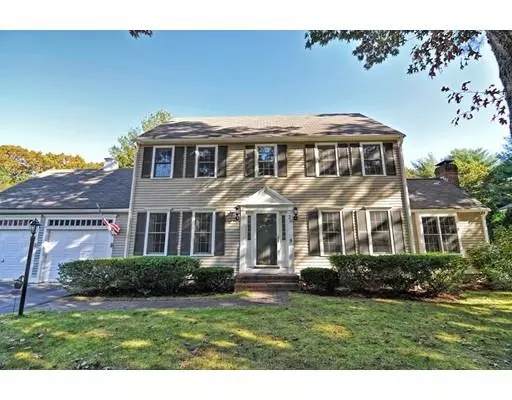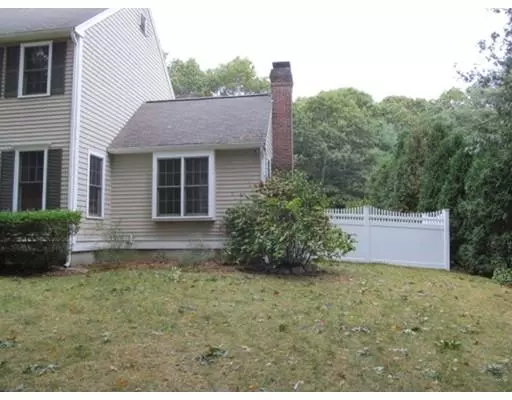For more information regarding the value of a property, please contact us for a free consultation.
24 Ocean Hill Dr Kingston, MA 02364
Want to know what your home might be worth? Contact us for a FREE valuation!

Our team is ready to help you sell your home for the highest possible price ASAP
Key Details
Sold Price $530,900
Property Type Single Family Home
Sub Type Single Family Residence
Listing Status Sold
Purchase Type For Sale
Square Footage 1,900 sqft
Price per Sqft $279
Subdivision Ocean Hill Estates
MLS Listing ID 72581519
Sold Date 12/13/19
Style Colonial
Bedrooms 3
Full Baths 2
Half Baths 1
Year Built 1995
Annual Tax Amount $7,791
Tax Year 2019
Lot Size 0.940 Acres
Acres 0.94
Property Description
The moment you walk in, it feels like home! Desireable Kingston neighborhood steps from highway & T station!! Beautiful Colonial with a spacious fenced yard. Enjoy this amazing 3 bedroom, 2.5 bath home perfect for entertaining. Features include a large kitchen with island, granite countertops, glass backsplash with open access to a dining area, living room and family room with cathedral ceilings and fireplace. New custom slider leads to a recently installed composite deck. The second floor showcases 3 bedrooms which include a 16x14 Master Bedroom with vaulted ceiling, walk-in closet and master bath plus an additional full bath. Extras include central air, central vac, security system, irrigation system, 2 car attached garage, recently installed vinyl/chain link fence, generator hook up, storage shed and the convenience of a first-floor laundry! Title V inspection is scheduled and a floor plan coming! Washer/dryer included! First showings 10/25!
Location
State MA
County Plymouth
Zoning Residentia
Direction Smith Lane to Ocean Hill Dr
Rooms
Family Room Flooring - Hardwood
Basement Full, Partially Finished, Interior Entry, Bulkhead
Primary Bedroom Level Second
Dining Room Flooring - Hardwood
Kitchen Closet, Flooring - Hardwood, Dining Area, Pantry, Countertops - Stone/Granite/Solid, Kitchen Island, Recessed Lighting, Slider
Interior
Interior Features Bonus Room, Central Vacuum, Internet Available - Unknown
Heating Baseboard, Oil
Cooling Central Air
Flooring Tile, Vinyl, Carpet, Hardwood, Flooring - Wall to Wall Carpet
Fireplaces Number 1
Fireplaces Type Living Room
Appliance Range, Dishwasher, Microwave, Washer, Dryer, Oil Water Heater, Utility Connections for Electric Range, Utility Connections for Electric Oven, Utility Connections for Electric Dryer
Laundry First Floor, Washer Hookup
Exterior
Exterior Feature Rain Gutters, Storage, Sprinkler System
Garage Spaces 2.0
Fence Fenced/Enclosed, Fenced
Community Features Shopping, Highway Access, Public School, T-Station
Utilities Available for Electric Range, for Electric Oven, for Electric Dryer, Washer Hookup
Waterfront Description Beach Front, Bay, Ocean, 3/10 to 1/2 Mile To Beach, Beach Ownership(Public)
Roof Type Shingle
Total Parking Spaces 4
Garage Yes
Building
Lot Description Wooded, Level
Foundation Concrete Perimeter
Sewer Private Sewer
Water Public
Architectural Style Colonial
Schools
Elementary Schools Kes/Kis
Middle Schools Silver Lake
High Schools Silver Lake
Others
Senior Community false
Read Less
Bought with Patricia Mailloux • Engel & Volkers, South Shore
GET MORE INFORMATION



