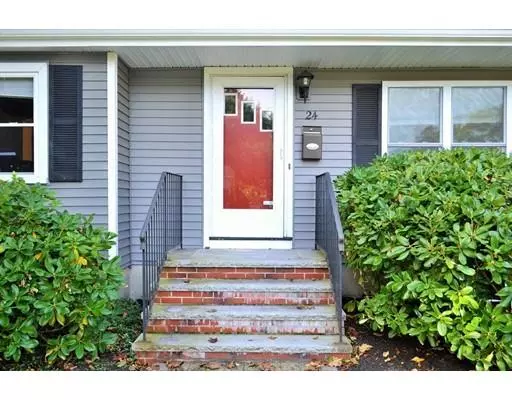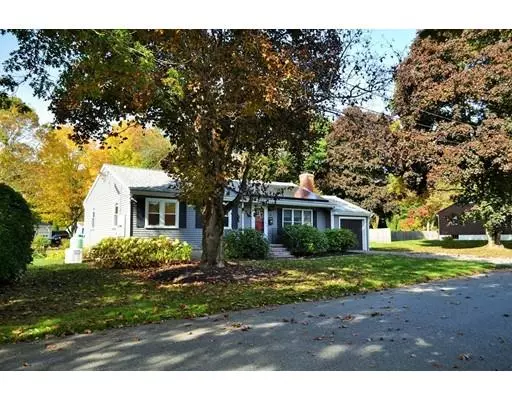For more information regarding the value of a property, please contact us for a free consultation.
24 Sharon Road Hamilton, MA 01982
Want to know what your home might be worth? Contact us for a FREE valuation!

Our team is ready to help you sell your home for the highest possible price ASAP
Key Details
Sold Price $455,000
Property Type Single Family Home
Sub Type Single Family Residence
Listing Status Sold
Purchase Type For Sale
Square Footage 1,048 sqft
Price per Sqft $434
MLS Listing ID 72580791
Sold Date 12/17/19
Style Ranch
Bedrooms 3
Full Baths 1
Half Baths 1
HOA Y/N false
Year Built 1956
Annual Tax Amount $6,196
Tax Year 2019
Lot Size 10,454 Sqft
Acres 0.24
Property Description
Nestled in a peaceful neighborhood, this adorable 3 bedroom, 1.5 bath ranch in Hamilton (under $500,000.00) has been transformed in the six years the current owner has lived there. Just a few of the upgrades are: roof, kitchen, first floor bathroom, propane powered whole house generator, central air, siding, living room windows (with lots of natural light), furnace and more. Situated on a level, manageable lot with mature plantings. Close to town with shopping, restaurants, MBTA and easy access to major highways, this home has it all for buyers who want single level living. Energy efficient solar panels round out the features and benefits of 24 Sharon Road which is waiting for new owners!
Location
State MA
County Essex
Zoning R1A
Direction 1A-Arbor-Highland-Sharon Road. Entrance to Sharon off Arbor is blocked off
Rooms
Basement Full, Partially Finished, Bulkhead, Sump Pump
Primary Bedroom Level First
Dining Room Flooring - Hardwood, Exterior Access, Slider
Kitchen Closet/Cabinets - Custom Built, Flooring - Hardwood, Countertops - Stone/Granite/Solid, Countertops - Upgraded, Cabinets - Upgraded, Remodeled
Interior
Heating Forced Air, Oil
Cooling Central Air
Flooring Tile, Carpet, Hardwood
Fireplaces Number 1
Fireplaces Type Living Room
Appliance Range, Dishwasher, Microwave, Refrigerator, Washer, Dryer, Electric Water Heater, Tank Water Heater, Plumbed For Ice Maker, Utility Connections for Electric Range, Utility Connections for Electric Oven, Utility Connections for Electric Dryer
Laundry In Basement, Washer Hookup
Exterior
Exterior Feature Rain Gutters
Garage Spaces 1.0
Community Features Shopping, Pool, Tennis Court(s), Park, Stable(s), Golf, Medical Facility, Conservation Area, Private School, Public School, T-Station, University
Utilities Available for Electric Range, for Electric Oven, for Electric Dryer, Washer Hookup, Icemaker Connection, Generator Connection
Waterfront Description Beach Front, Beach Access, Lake/Pond, 1 to 2 Mile To Beach, Beach Ownership(Public)
Roof Type Shingle
Total Parking Spaces 2
Garage Yes
Building
Lot Description Level
Foundation Concrete Perimeter
Sewer Inspection Required for Sale, Private Sewer
Water Public
Architectural Style Ranch
Schools
High Schools Hwhs
Others
Senior Community false
Read Less
Bought with Tom Courtney • Coldwell Banker Residential Brokerage - Lynnfield
GET MORE INFORMATION



