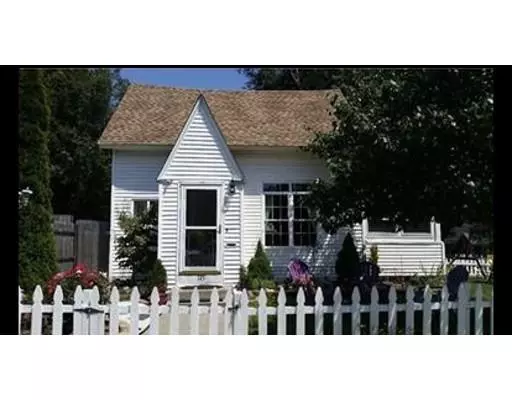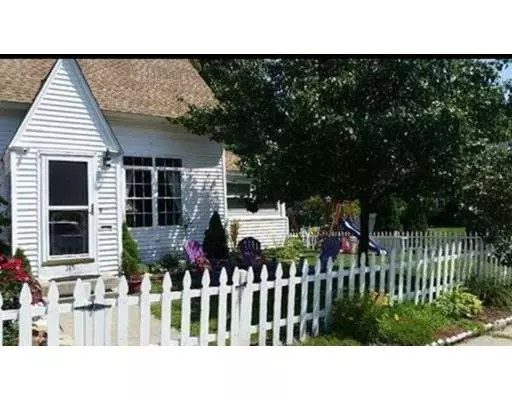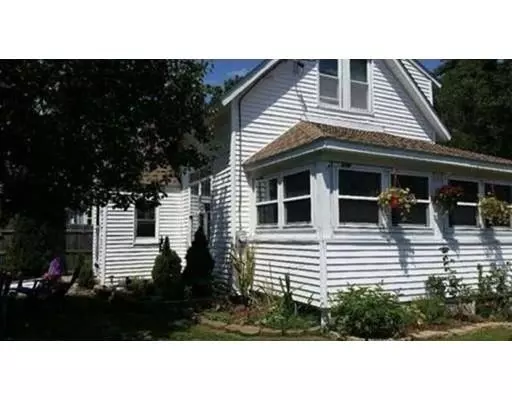For more information regarding the value of a property, please contact us for a free consultation.
145 Barber Springfield, MA 01109
Want to know what your home might be worth? Contact us for a FREE valuation!

Our team is ready to help you sell your home for the highest possible price ASAP
Key Details
Sold Price $139,900
Property Type Single Family Home
Sub Type Single Family Residence
Listing Status Sold
Purchase Type For Sale
Square Footage 1,000 sqft
Price per Sqft $139
Subdivision Pine Point
MLS Listing ID 72565431
Sold Date 12/13/19
Style Bungalow
Bedrooms 1
Full Baths 1
HOA Y/N false
Year Built 1925
Annual Tax Amount $1,690
Tax Year 2017
Lot Size 4,356 Sqft
Acres 0.1
Property Description
This cozy home has lots of charm! It's situated perfectly on a corner lot, with beautifully maintained landscaping, a white Pickett fence, and decorative lighting. The yard is fully fenced in with an above ground pool, just installed in 2016, and a new hot tub! There are also two brand new sheds for storage. The large eat-in kitchen has recently been remodeled, with ceramic tiles, stainless steel appliances, new countertops, and backsplash. There is a huge picture window overlooking your brand new patio, and sliding glass doors that lead out to the new deck and pool area. Living room and dinning room flow with an open floor plan, picture windows that bring in lots of beautiful sunlight, and hardwood floors. The master bedroom is on the 2nd level. It has wall to wall carpet, and double walk-in closets. The basement is partially finished, with a large bonus room that can be used as a family room. The laundry area has plenty of storage space. newer roof (2013) All new double pane windows.
Location
State MA
County Hampden
Area Pine Pt Bstn Rd
Zoning Single Fam
Direction Turn onto Barber St from Boston Rd.
Rooms
Family Room Flooring - Wall to Wall Carpet, Exterior Access, Storage
Basement Partial, Finished, Interior Entry
Primary Bedroom Level Second
Dining Room Flooring - Wood, Remodeled
Kitchen Ceiling Fan(s), Flooring - Stone/Ceramic Tile, Breakfast Bar / Nook, Cabinets - Upgraded, Exterior Access, Recessed Lighting, Slider, Stainless Steel Appliances, Gas Stove, Peninsula
Interior
Interior Features Internet Available - Unknown
Heating Steam, Natural Gas
Cooling Window Unit(s)
Flooring Carpet, Hardwood, Wood Laminate
Appliance Range, Dishwasher, Microwave, Refrigerator, Washer, Dryer, Gas Water Heater, Utility Connections for Gas Range, Utility Connections for Gas Oven, Utility Connections for Gas Dryer, Utility Connections for Electric Dryer
Laundry Electric Dryer Hookup, Gas Dryer Hookup, Washer Hookup, In Basement
Exterior
Exterior Feature Rain Gutters, Storage, Professional Landscaping, Decorative Lighting, Garden
Fence Fenced/Enclosed, Fenced
Pool Above Ground
Community Features Public Transportation, Shopping, Park, Laundromat, Public School, Sidewalks
Utilities Available for Gas Range, for Gas Oven, for Gas Dryer, for Electric Dryer, Washer Hookup
Total Parking Spaces 2
Garage No
Private Pool true
Building
Lot Description Corner Lot
Foundation Block
Sewer Public Sewer
Water Public
Architectural Style Bungalow
Schools
Elementary Schools Balliet
Middle Schools Duggan
High Schools Central
Others
Senior Community false
Read Less
Bought with Team Tanya Vital-Basile • Executive Real Estate, Inc.
GET MORE INFORMATION



