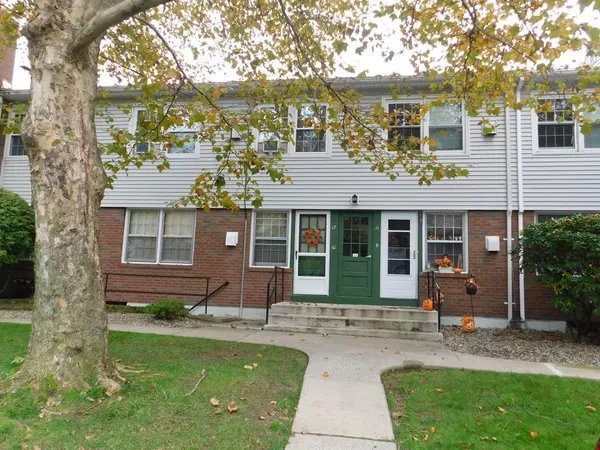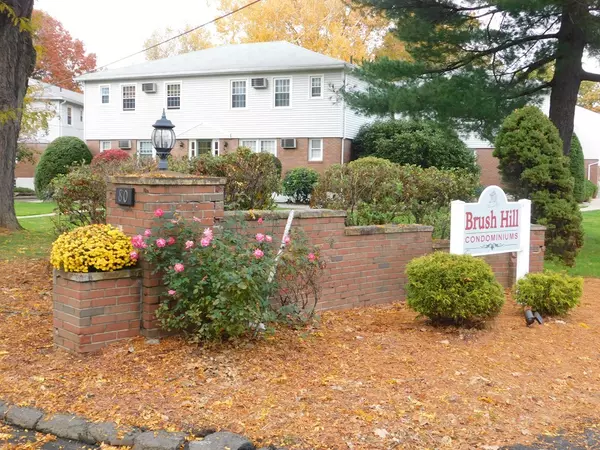For more information regarding the value of a property, please contact us for a free consultation.
80 Brush Hill Ave #12 West Springfield, MA 01089
Want to know what your home might be worth? Contact us for a FREE valuation!

Our team is ready to help you sell your home for the highest possible price ASAP
Key Details
Sold Price $87,000
Property Type Condo
Sub Type Condominium
Listing Status Sold
Purchase Type For Sale
Square Footage 701 sqft
Price per Sqft $124
MLS Listing ID 72587541
Sold Date 12/30/19
Bedrooms 1
Full Baths 1
HOA Fees $287/mo
HOA Y/N true
Year Built 1969
Annual Tax Amount $1,330
Tax Year 2019
Property Description
Just what you've been waiting for! Great move in ready One Bedroom 2nd floor Garden Style Condo conveniently located close to highways, shops, restaurants and Route 5 in desirable Brush Hill Condo Community. You'll enjoy a Spacious eat-in kitchen with all Brand new appliances including gas stove and ceramic tile floor. Bright & cheerful updated bathroom with ceramic tile flooring. There's a Large living room with wall to wall carpeting is ideal for entertaining, large closet & keep cool during summer w/ wall AC unit! A Very good size 19x14 Master bedroom with wall to wall carpeting, ceiling fan, closet & a bonus is the wall mounted TV to remain for the lucky buyer. Additional storage Unit in the basement as well as coin operated laundry room, 1 assigned parking space with lots of visitor parking is readily available. This well maintained condo is perfect for someone who is downsizing or just starting out. Heat & Hot water are included in the monthly HOA fee! Easy Living Can Be Yours!
Location
State MA
County Hampden
Zoning RC
Direction Piper Rd to Brush Hill Ave or Riverdale St.(Rt.5) to Brush Hill Ave.
Rooms
Primary Bedroom Level First
Kitchen Ceiling Fan(s), Closet, Flooring - Stone/Ceramic Tile, Dining Area
Interior
Heating Forced Air, Natural Gas
Cooling Wall Unit(s)
Flooring Tile, Carpet
Appliance Range, Dishwasher, Disposal, Refrigerator, Gas Water Heater, Utility Connections for Gas Range, Utility Connections for Gas Oven
Laundry Common Area
Exterior
Exterior Feature Professional Landscaping
Community Features Public Transportation, Shopping, Park, Walk/Jog Trails, Medical Facility, Laundromat, Highway Access, House of Worship, Private School, Public School
Utilities Available for Gas Range, for Gas Oven
Roof Type Shingle
Total Parking Spaces 1
Garage No
Building
Story 1
Sewer Public Sewer
Water Public
Others
Pets Allowed Breed Restrictions
Read Less
Bought with Tiffany Thurston • Gallagher Real Estate
GET MORE INFORMATION



