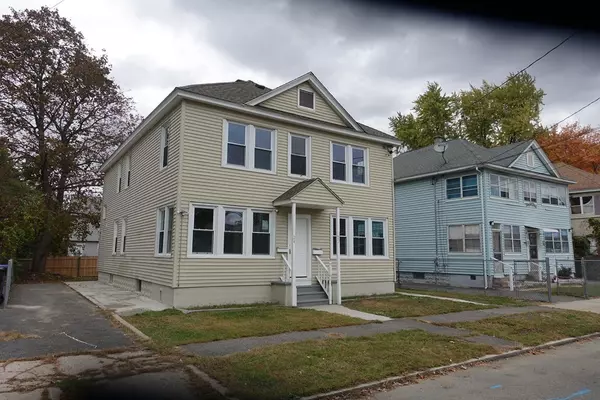For more information regarding the value of a property, please contact us for a free consultation.
22-24 Decatur St Springfield, MA 01151
Want to know what your home might be worth? Contact us for a FREE valuation!

Our team is ready to help you sell your home for the highest possible price ASAP
Key Details
Sold Price $231,000
Property Type Multi-Family
Sub Type Multi Family
Listing Status Sold
Purchase Type For Sale
Square Footage 1,836 sqft
Price per Sqft $125
MLS Listing ID 72583180
Sold Date 12/30/19
Bedrooms 6
Full Baths 2
Year Built 1917
Annual Tax Amount $2,450
Tax Year 2019
Lot Size 4,791 Sqft
Acres 0.11
Property Description
BEAUTIFUL, COMPLETED TOP TO BOTTON RENOVATED !! ( READY TO MOVE IN ) 2 FAMILY HOME IN INDIAN ORCHARD, UPDATED INCLUDE NEW ROOF, NEW KITCHENS CABINETS WITH GRANITE CONTERS TOPS AND APPLIANCES INCLUDED,( STOVES,REFRIGETORS & MICROWAVES) UPDATED 2 BATHS, 2 COMPLETE NEW HEATING SYTEMS, 2 NEW WATER HETERS TANKS, REFISHISHING HARDWOOD FLOORS, COMPLETE INTERIOR & EXTERIOR FRESH PAINTED.AND MORE THAT YOU NEED TO SEE TO APRECIATE.
Location
State MA
County Hampden
Zoning R2
Direction On Decatur St.
Rooms
Basement Full, Interior Entry, Concrete
Interior
Interior Features Unit 1(Ceiling Fans, Pantry, Stone/Granite/Solid Counters, Upgraded Cabinets, Upgraded Countertops, Internet Available - Fiber-Optic), Unit 2(Ceiling Fans, Pantry, Crown Molding, Stone/Granite/Solid Counters, Upgraded Cabinets, Upgraded Countertops, Bathroom With Tub & Shower, Internet Available - DSL), Unit 1 Rooms(Living Room, Kitchen), Unit 2 Rooms(Living Room, Kitchen)
Heating Unit 1(Hot Water Baseboard, Gas, Individual, Unit Control), Unit 2(Hot Water Baseboard, Gas, Individual, Unit Control)
Cooling Unit 1(None), Unit 2(None)
Flooring Hardwood, Unit 1(undefined), Unit 2(Hardwood Floors, Stone/Ceramic Tile Floor)
Appliance Unit 1(Range, Microwave, Refrigerator), Unit 2(Range, Microwave, Refrigerator), Utility Connections for Electric Range
Laundry Washer Hookup
Exterior
Fence Fenced/Enclosed, Fenced
Community Features Public Transportation, Shopping, Medical Facility, Conservation Area, Highway Access, Private School, Public School, Sidewalks
Utilities Available for Electric Range, Washer Hookup
Roof Type Shingle
Total Parking Spaces 4
Garage No
Building
Story 3
Foundation Block
Sewer Public Sewer
Water Public
Others
Senior Community false
Read Less
Bought with Martori-Anderson Team • BKaye Realty
GET MORE INFORMATION



