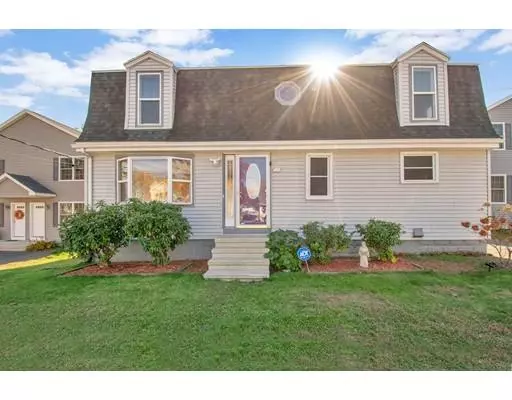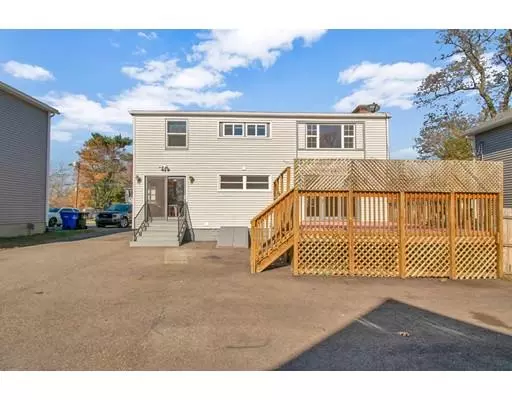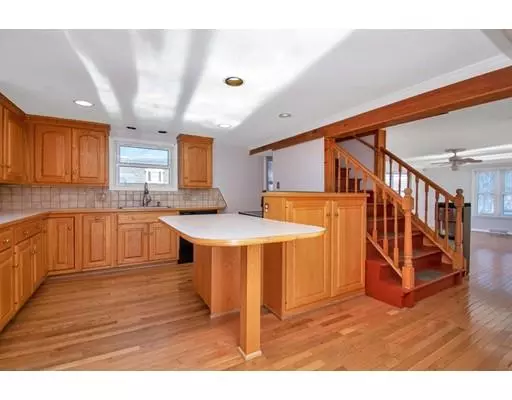For more information regarding the value of a property, please contact us for a free consultation.
131 Laconia St Springfield, MA 01129
Want to know what your home might be worth? Contact us for a FREE valuation!

Our team is ready to help you sell your home for the highest possible price ASAP
Key Details
Sold Price $221,000
Property Type Single Family Home
Sub Type Single Family Residence
Listing Status Sold
Purchase Type For Sale
Square Footage 1,924 sqft
Price per Sqft $114
MLS Listing ID 72589926
Sold Date 12/27/19
Style Gambrel /Dutch
Bedrooms 3
Full Baths 3
HOA Y/N false
Year Built 1939
Annual Tax Amount $3,092
Tax Year 2019
Lot Size 6,969 Sqft
Acres 0.16
Property Description
Just in time for the holidays! Move right into this updated gambrel dutch featuring hdwd flooring throughout! Hosting is a breeze in the updated kitchen/dining room combo! Plenty of cabinetry solves all your storage needs. Exceptional living rm is highlighted by wood-burning fireplace-a perfect place for those cozy winter nights! French doors lead to deck allowing for optimum enjoyment! Bath with shower stall completes the first floor. Open staircase leads to 2nd level featuring generous master and two additional bedrooms. 2nd floor concludes with a full bath- complete with jacuzzi tub- WOW! Your 2014 built oversized FOUR car garage awaits out back! Complete with a car lift and separately heated -this is a major bonus for the car enthusiast or in-home business! Cozy 2nd floor loft includes full bath with shower and dining area with refrigerator. Property zoned industrial - make this your home AND business! Updates per seller: Roof (2012), Furnace (2014), HW Tank (2010).
Location
State MA
County Hampden
Zoning IA
Direction Parker to Verge to Laconia
Rooms
Basement Full, Bulkhead, Concrete, Unfinished
Primary Bedroom Level Second
Dining Room Closet/Cabinets - Custom Built, Flooring - Hardwood, Window(s) - Bay/Bow/Box, French Doors, Exterior Access, Open Floorplan, Crown Molding
Kitchen Flooring - Hardwood, Window(s) - Bay/Bow/Box, Dining Area, French Doors, Kitchen Island, Open Floorplan, Recessed Lighting
Interior
Interior Features Open Floorplan, Loft
Heating Forced Air, Electric Baseboard, Oil, Propane
Cooling Central Air
Flooring Tile, Carpet, Hardwood, Flooring - Wall to Wall Carpet, Flooring - Vinyl
Fireplaces Number 1
Fireplaces Type Living Room
Appliance Range, Dishwasher, Disposal, Refrigerator, Electric Water Heater, Tank Water Heater, Utility Connections for Electric Range, Utility Connections for Electric Dryer
Laundry In Basement
Exterior
Exterior Feature Rain Gutters
Garage Spaces 4.0
Utilities Available for Electric Range, for Electric Dryer
Roof Type Shingle
Total Parking Spaces 8
Garage Yes
Building
Lot Description Level
Foundation Block
Sewer Public Sewer
Water Public
Others
Senior Community false
Acceptable Financing Contract
Listing Terms Contract
Read Less
Bought with The Team • Rovithis Realty, LLC
GET MORE INFORMATION



