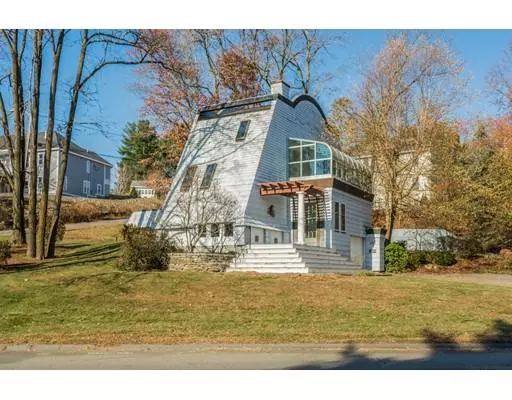For more information regarding the value of a property, please contact us for a free consultation.
140 Flagg St Worcester, MA 01609
Want to know what your home might be worth? Contact us for a FREE valuation!

Our team is ready to help you sell your home for the highest possible price ASAP
Key Details
Sold Price $360,000
Property Type Single Family Home
Sub Type Single Family Residence
Listing Status Sold
Purchase Type For Sale
Square Footage 1,800 sqft
Price per Sqft $200
Subdivision West Side
MLS Listing ID 72593273
Sold Date 12/27/19
Style Contemporary
Bedrooms 3
Full Baths 2
Half Baths 1
Year Built 2000
Annual Tax Amount $5,369
Tax Year 2019
Lot Size 0.340 Acres
Acres 0.34
Property Description
At the center of it all, yet, worlds apart in style, this young, Magnificent Mediterranean Contemporary is filled with lovingly crafted and surprising details throughout three levels of living space! The first story features a home office or family room packed with custom cabinets, a half bath, storage, and entrance to your over-sized one car garage. The second story features a cabinet packed custom kitchen with granite counter-tops, stainless steel appliances, washer & dryer, dining area, and a cathedral ceiling gas fireplaced living room with an expansive end to end wall of windows. All this plus a Master bedroom with private full bath. The third story completes this amazing home with two additional bedrooms that share a second full bath. The professionally landscape grounds continue to impress with a large composite deck off of the dining area with plenty of room for friends and family to gather year round! A home like this is as unique as you are! One Year AHS Warranty Included!
Location
State MA
County Worcester
Zoning RS-10
Direction SALISBURY ST TO FLAGG
Rooms
Family Room Bathroom - Half, Closet/Cabinets - Custom Built, Flooring - Wood, Cable Hookup, Recessed Lighting
Basement Full, Finished, Interior Entry, Garage Access, Concrete
Primary Bedroom Level Main
Kitchen Closet/Cabinets - Custom Built, Flooring - Stone/Ceramic Tile, Dining Area, Countertops - Stone/Granite/Solid, Deck - Exterior, Dryer Hookup - Electric, Exterior Access, Recessed Lighting, Slider, Stainless Steel Appliances, Washer Hookup, Peninsula
Interior
Interior Features Pantry, Entrance Foyer, Loft
Heating Baseboard, Natural Gas
Cooling None
Flooring Tile, Carpet, Flooring - Stone/Ceramic Tile
Fireplaces Number 1
Fireplaces Type Living Room
Appliance Range, Dishwasher, Disposal, Microwave, Refrigerator, Washer, Dryer, Gas Water Heater, Tank Water Heater, Utility Connections for Gas Range, Utility Connections for Electric Dryer
Laundry Flooring - Stone/Ceramic Tile, Electric Dryer Hookup, Washer Hookup, Second Floor
Exterior
Exterior Feature Professional Landscaping
Garage Spaces 1.0
Community Features Public Transportation, Shopping, Park, Highway Access, Public School, T-Station, University, Other
Utilities Available for Gas Range, for Electric Dryer, Washer Hookup
Roof Type Shake, Other
Total Parking Spaces 5
Garage Yes
Building
Lot Description Corner Lot
Foundation Concrete Perimeter
Sewer Public Sewer
Water Public
Schools
Elementary Schools Flagg
Middle Schools Forest Grove
High Schools Doherty
Others
Acceptable Financing Contract
Listing Terms Contract
Read Less
Bought with Dianne Mitchell • ERA Key Realty Services - Worcester
GET MORE INFORMATION



