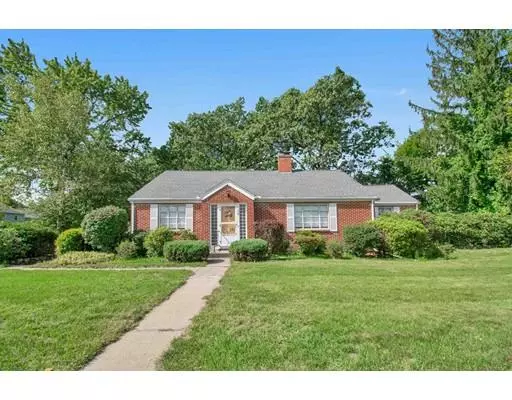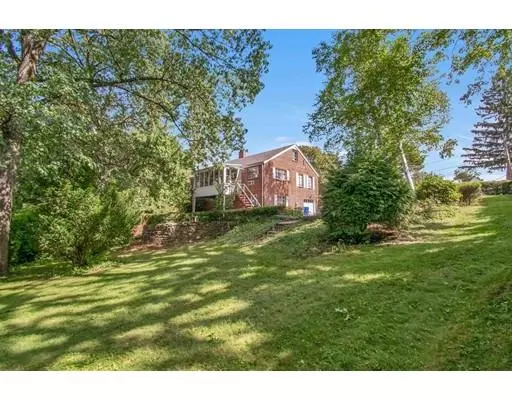For more information regarding the value of a property, please contact us for a free consultation.
36 Sabin St Springfield, MA 01151
Want to know what your home might be worth? Contact us for a FREE valuation!

Our team is ready to help you sell your home for the highest possible price ASAP
Key Details
Sold Price $168,000
Property Type Single Family Home
Sub Type Single Family Residence
Listing Status Sold
Purchase Type For Sale
Square Footage 1,374 sqft
Price per Sqft $122
MLS Listing ID 72576672
Sold Date 12/27/19
Style Ranch
Bedrooms 3
Full Baths 1
HOA Y/N false
Year Built 1950
Annual Tax Amount $3,172
Tax Year 2019
Lot Size 0.470 Acres
Acres 0.47
Property Description
Waterfront Property!! Year-round retreat while still enjoying big city living!!! This adorable ranch will truly exceed all your expectations! The home exudes original character - the inviting foyer welcomes you to the spacious Living Rm complete w/gorgeous parquet floors, picture window, and brick hearth fplce as the focal point! Lead your guests through arched doorways into roomy dining rm. Sip your morning coffee while looking onto the water from this cozy eat-in kitchen. No shortage of storage- cedar closets in hallway and foyer! Private Master retreat offers water views from picture window, hdwd flrs, and dual closets! Secondary bdrm enjoys the same view, custom built in and stunning hdwd flrs! A roomy full bath finishes out the first floor! Carpeted lower level is perfect for entertaining complete with a bar! A THIRD bedroom is located in lower level!!! Convenient access to one car garage and walk-out access to picturesque backyard is a major bonus! Welcome Home!
Location
State MA
County Hampden
Zoning R1
Direction Pasco to Darling to Sabin
Rooms
Family Room Flooring - Wall to Wall Carpet, Exterior Access
Basement Full, Finished, Walk-Out Access, Interior Entry, Concrete
Primary Bedroom Level First
Dining Room Flooring - Hardwood, Crown Molding
Kitchen Flooring - Vinyl, Exterior Access
Interior
Heating Forced Air, Electric Baseboard, Oil
Cooling Wall Unit(s)
Flooring Vinyl, Carpet, Hardwood
Fireplaces Number 1
Fireplaces Type Living Room
Appliance Range, Refrigerator, Freezer, Dryer, Oil Water Heater, Utility Connections for Electric Range, Utility Connections for Electric Dryer
Laundry First Floor
Exterior
Garage Spaces 1.0
Utilities Available for Electric Range, for Electric Dryer
Waterfront Description Waterfront, Pond
View Y/N Yes
View Scenic View(s)
Roof Type Shingle
Total Parking Spaces 4
Garage Yes
Building
Lot Description Underground Storage Tank
Foundation Concrete Perimeter
Sewer Public Sewer
Water Public
Others
Senior Community false
Read Less
Bought with Carrie A. Blair • Keller Williams Realty
GET MORE INFORMATION



