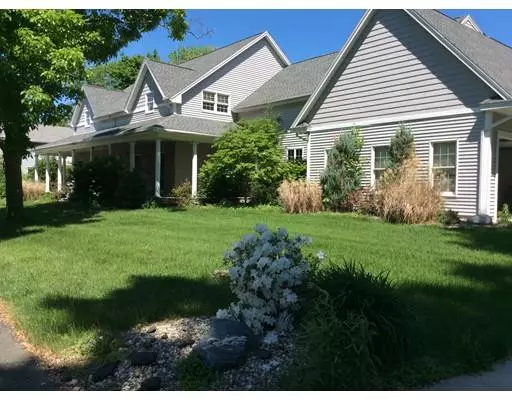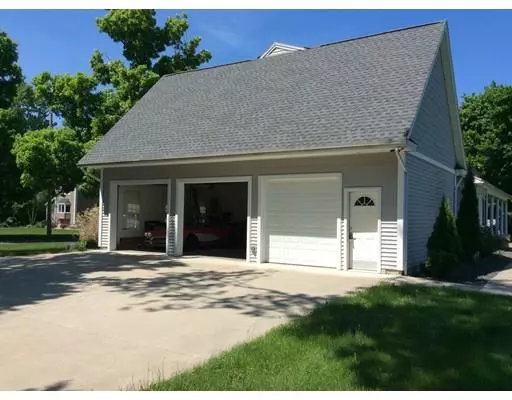For more information regarding the value of a property, please contact us for a free consultation.
116 Grandview Ave West Springfield, MA 01089
Want to know what your home might be worth? Contact us for a FREE valuation!

Our team is ready to help you sell your home for the highest possible price ASAP
Key Details
Sold Price $440,000
Property Type Single Family Home
Sub Type Single Family Residence
Listing Status Sold
Purchase Type For Sale
Square Footage 3,862 sqft
Price per Sqft $113
MLS Listing ID 72524464
Sold Date 01/09/20
Style Contemporary
Bedrooms 4
Full Baths 3
Half Baths 2
Year Built 2008
Annual Tax Amount $7,713
Tax Year 2017
Lot Size 0.280 Acres
Acres 0.28
Property Description
Spectacular Contemporary home abutting Springfield Country Club! Drive your golf cart! This home was built with solid cherry interior doors & has oak hardwood floors throughout.The owner/builder customized this home with the very best. This home has an over-sized concrete driveway leading to a 3 1/2 car heated garage with a slop sink and work area.Entering through garage into the hall a private entry to the second floor or straight into the chefs kitchen, boasting cherry cabinets, recessed lighting,farmers sink, serving bar sink, custom tile back-splash. All Stainless steel appliances, including double ovens, with warming oven, over-sized refrigerator, microwave, dishwasher, wine cooler, and a 5 burner gas cook top mounted in tastefully selected granite counter tops. The Dining room has Cherry crown moldings. recessed lighting,chandelier & custom sconces. The finished, tiled basement includes cherry cabs, granite counter, sink, refrigerator, range & separate entry. AND MUCH MORE!!
Location
State MA
County Hampden
Zoning res
Direction off Piper Rd
Rooms
Primary Bedroom Level First
Interior
Heating Central, Forced Air, Radiant, Oil
Cooling Central Air
Flooring Wood, Tile
Appliance Range, Dishwasher, Disposal, Microwave, Countertop Range, Refrigerator, Washer, Dryer, ENERGY STAR Qualified Refrigerator, ENERGY STAR Qualified Dishwasher, ENERGY STAR Qualified Washer, Range Hood, Oil Water Heater, Propane Water Heater, Plumbed For Ice Maker, Utility Connections for Gas Range, Utility Connections for Gas Oven
Laundry Washer Hookup
Exterior
Exterior Feature Rain Gutters, Storage
Garage Spaces 3.0
Community Features Golf, Highway Access, House of Worship, Public School
Utilities Available for Gas Range, for Gas Oven, Washer Hookup, Icemaker Connection
Roof Type Shingle
Total Parking Spaces 10
Garage Yes
Building
Foundation Concrete Perimeter
Sewer Public Sewer
Water Public
Read Less
Bought with Jennifer Tetreault • Real Living Realty Professionals, LLC
GET MORE INFORMATION



