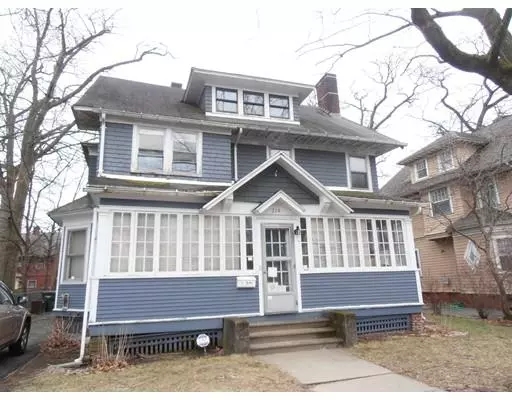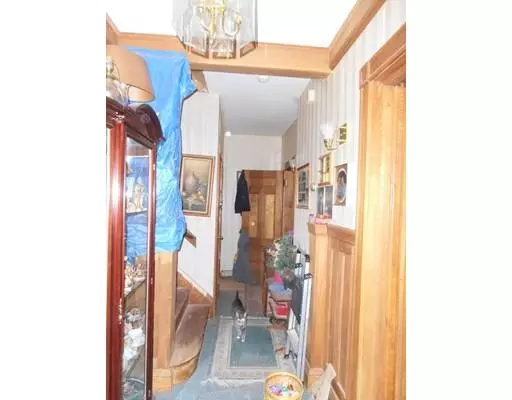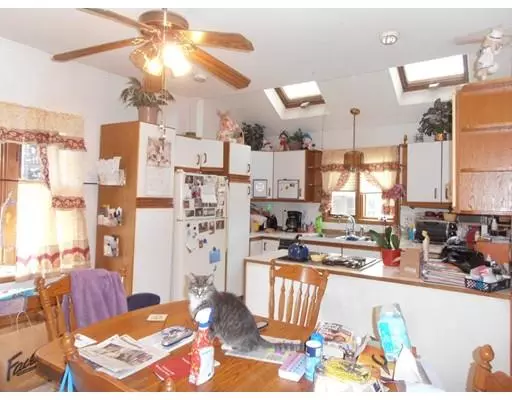For more information regarding the value of a property, please contact us for a free consultation.
214 Belmont Ave Springfield, MA 01108
Want to know what your home might be worth? Contact us for a FREE valuation!

Our team is ready to help you sell your home for the highest possible price ASAP
Key Details
Sold Price $121,750
Property Type Single Family Home
Sub Type Single Family Residence
Listing Status Sold
Purchase Type For Sale
Square Footage 2,874 sqft
Price per Sqft $42
MLS Listing ID 72479746
Sold Date 01/06/20
Style Colonial
Bedrooms 7
Full Baths 2
Half Baths 1
HOA Y/N false
Year Built 1905
Annual Tax Amount $2,934
Tax Year 2019
Lot Size 6,098 Sqft
Acres 0.14
Property Description
Charming features of old include oak paneling , box beams, pocket doors, original parlor fireplace, dutch door entry with tile. Large rooms, three floors of living space . Double pane replacement windows , newer boiler, 100 amp breaker panel. This home needs a little love but will be well worth the work. Large bedroom on the first floor may have been dining room originally, two front parlors one with fireplace has pocket doors. Large kitchen was remodeled some time ago has good design but needs new appliances. Large front enclosed porch. Second floor has 4 nice sized bedrooms and a full bath. Tub needs to be replaced (hole in bottom). Third floor has 2 more bedrooms and an attic storage area. Fenced yard has grape vines and a patio space. The garage needs some love and may be more suitable for storage than a car. Come take a look! Will likely not qualify for standard FHA financing.
Location
State MA
County Hampden
Zoning R3
Direction Belmont Ave near Marengo Park and Mountainview St
Rooms
Basement Full, Concrete, Unfinished
Primary Bedroom Level First
Dining Room Flooring - Wood
Kitchen Ceiling Fan(s), Flooring - Stone/Ceramic Tile
Interior
Interior Features Bedroom
Heating Steam, Oil
Cooling None
Flooring Wood, Tile, Vinyl
Fireplaces Number 1
Fireplaces Type Living Room
Appliance Refrigerator, Gas Water Heater, Tank Water Heaterless, Utility Connections for Electric Range, Utility Connections for Electric Dryer
Laundry In Basement, Washer Hookup
Exterior
Garage Spaces 1.0
Fence Fenced/Enclosed, Fenced
Community Features Public Transportation, Shopping, Park, Highway Access, Private School, Public School, Sidewalks
Utilities Available for Electric Range, for Electric Dryer, Washer Hookup
Roof Type Shingle
Total Parking Spaces 3
Garage Yes
Building
Lot Description Level
Foundation Brick/Mortar
Sewer Public Sewer
Water Public
Schools
Elementary Schools Choice
Middle Schools Choice
High Schools Choice
Others
Senior Community false
Read Less
Bought with M&M Group • Gallagher Real Estate
GET MORE INFORMATION



