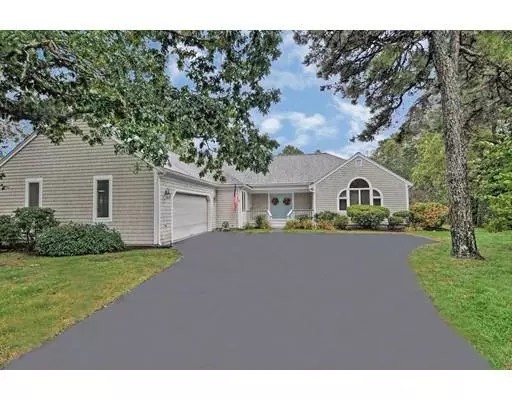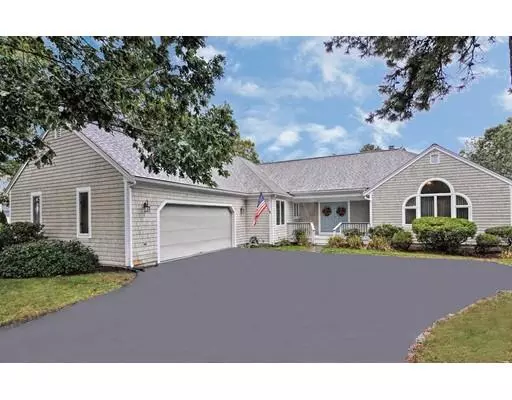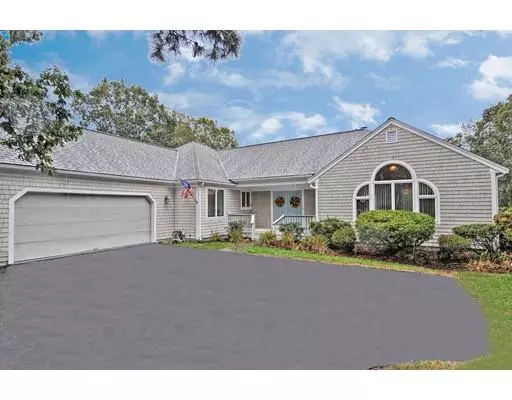For more information regarding the value of a property, please contact us for a free consultation.
67 Polaris Drive Mashpee, MA 02649
Want to know what your home might be worth? Contact us for a FREE valuation!

Our team is ready to help you sell your home for the highest possible price ASAP
Key Details
Sold Price $530,000
Property Type Single Family Home
Sub Type Single Family Residence
Listing Status Sold
Purchase Type For Sale
Square Footage 2,820 sqft
Price per Sqft $187
Subdivision Holland Mills Estates
MLS Listing ID 72581874
Sold Date 12/18/19
Style Ranch
Bedrooms 3
Full Baths 2
Half Baths 2
HOA Fees $14/ann
HOA Y/N true
Year Built 1991
Annual Tax Amount $4,201
Tax Year 2019
Property Description
Impeccable, spacious ranch in Holland Mills Estates offers you everything you've been looking for! LR with gas fireplace boasts vaulted ceiling & wall of windows/slider to the back deck for seamless entertaining! Formal DR perfect for the coming holidays. Eat in kitchen w/ great cabinet & counter space. Enjoy your heated/cooled large sunroom w/ skylights all year long; watch the snow fall & the Spring flowers bloom while enjoying a cup of coffee! Generous master suite provides wonderful space & privacy including his & her walk-in closets and separate bath! Additional features include new central A/C 2019, central vacuum, security system, hardwood flooring throughout, finished basement w/ half bath, new roof 2019. Professionally landscaped and expansive yard w/ irrigation system, electric panel generator hookup. offers a stunning first impression. Spend your weekends exploring the conservation land and trails next door and behind the home or picking up a new hobby using your oversized 2
Location
State MA
County Barnstable
Area Mashpee (Village)
Zoning 101
Direction Rte. 28 to Polaris. On the Mashpee / Falmouth Line.
Rooms
Basement Full, Finished, Interior Entry, Bulkhead
Primary Bedroom Level First
Interior
Interior Features Central Vacuum
Heating Central, Forced Air
Cooling Central Air
Flooring Tile, Vinyl, Hardwood
Fireplaces Number 1
Appliance Oven, Dishwasher, Trash Compactor, Microwave, Countertop Range, Refrigerator, Gas Water Heater, Tank Water Heater, Utility Connections for Gas Range, Utility Connections for Electric Oven
Laundry First Floor
Exterior
Exterior Feature Professional Landscaping, Sprinkler System
Garage Spaces 2.0
Utilities Available for Gas Range, for Electric Oven
Roof Type Shingle, Rubber, Metal
Total Parking Spaces 6
Garage Yes
Building
Lot Description Wooded
Foundation Concrete Perimeter
Sewer Inspection Required for Sale, Private Sewer
Water Private
Architectural Style Ranch
Read Less
Bought with Beverly A. Comeau • Kinlin Grover Real Estate
GET MORE INFORMATION



