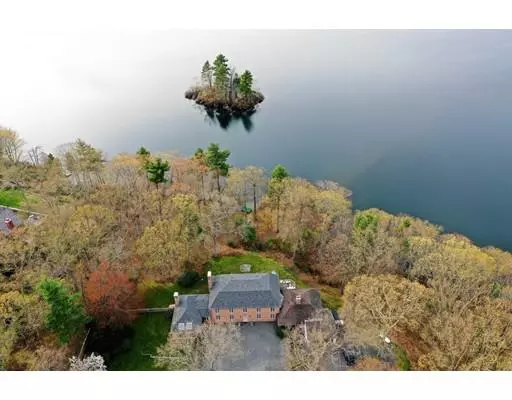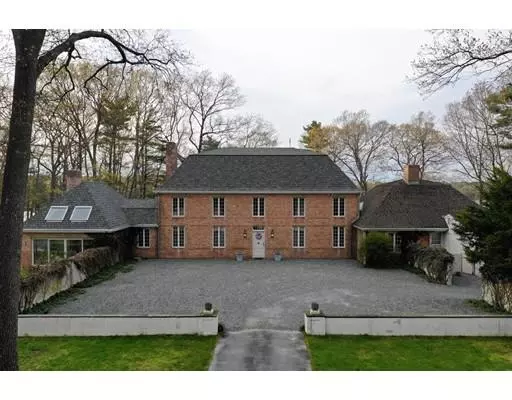For more information regarding the value of a property, please contact us for a free consultation.
151 Forest Street Sherborn, MA 01770
Want to know what your home might be worth? Contact us for a FREE valuation!

Our team is ready to help you sell your home for the highest possible price ASAP
Key Details
Sold Price $1,800,000
Property Type Single Family Home
Sub Type Single Family Residence
Listing Status Sold
Purchase Type For Sale
Square Footage 5,636 sqft
Price per Sqft $319
MLS Listing ID 72493071
Sold Date 06/28/19
Style Colonial
Bedrooms 5
Full Baths 6
Half Baths 1
Year Built 1979
Annual Tax Amount $45,478
Tax Year 2018
Lot Size 3.450 Acres
Acres 3.45
Property Description
Rare waterfront offering on Farm Pond! Privately sited on 3.5 acres of rolling lawns and stunning panoramic views of crystal clear recreation waters, this gracious manor home with guest house, private beach with boathouse and 1/3 ownership of private island will steal your heart! A captivating entry opens to gracious entertainment sized living room with fireplace and dining room both with stunning views of the pond beyond. Flexible floor plan with 1st floor master possibility, eat in kitchen with adjoining family room and four generous en suite bedrooms on the 2nd floor including a master suite with renovated bath and extra large walk in closet. Year round enjoyment awaits with swimming, sailing, kayaking, skating or whatever your heart desires all accessible from your own private oasis with easy access to Boston and major routes. Surrounded by majestic estates this is a one of a kind opportunity to create your dream home. Full set of plans available for renovation of existing home.
Location
State MA
County Middlesex
Zoning RC
Direction Farm Rd to Forest Street
Rooms
Family Room Flooring - Hardwood
Basement Full, Radon Remediation System, Unfinished
Primary Bedroom Level Second
Dining Room Skylight, Flooring - Hardwood, Window(s) - Picture
Kitchen Dining Area, Pantry, Countertops - Stone/Granite/Solid, French Doors, Cabinets - Upgraded, Exterior Access, Second Dishwasher, Gas Stove
Interior
Interior Features Wet bar, Slider, Bathroom - Full, Den, Sun Room, Accessory Apt., Gallery, Office, Wet Bar, Internet Available - Broadband
Heating Central, Oil
Cooling Central Air
Flooring Tile, Carpet, Hardwood, Flooring - Stone/Ceramic Tile
Fireplaces Number 2
Fireplaces Type Family Room, Living Room
Appliance Range, Dishwasher, Refrigerator, Freezer, Washer, Dryer
Laundry First Floor
Exterior
Exterior Feature Storage, Professional Landscaping, Sprinkler System, Stone Wall
Garage Spaces 2.0
Fence Fenced
Pool In Ground
Community Features Park, Walk/Jog Trails, Stable(s), Bike Path, Conservation Area, Highway Access
Waterfront Description Waterfront, Beach Front, Lake, Dock/Mooring, Direct Access, Private, Lake/Pond, Direct Access, Frontage, 0 to 1/10 Mile To Beach, Beach Ownership(Private)
View Y/N Yes
View Scenic View(s)
Roof Type Shingle
Total Parking Spaces 20
Garage Yes
Private Pool true
Building
Lot Description Gentle Sloping
Foundation Concrete Perimeter, Block, Irregular
Sewer Private Sewer
Water Private
Schools
Elementary Schools Pine Hill
Middle Schools Dover/Sherborn
High Schools Dover/Sherborn
Read Less
Bought with The Macchi Group • William Raveis R.E. & Home Services
GET MORE INFORMATION



