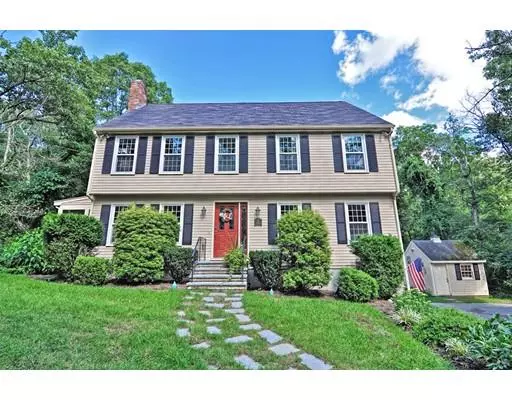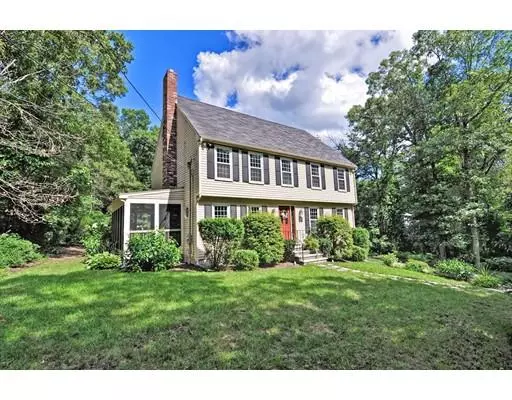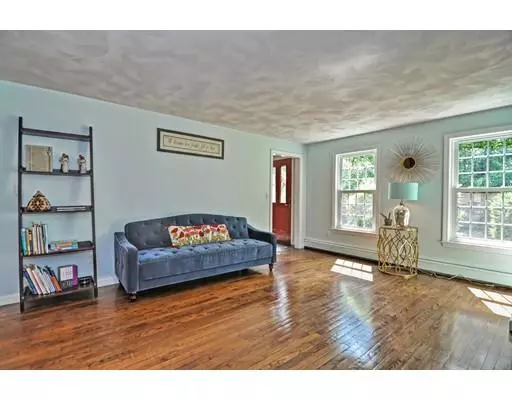For more information regarding the value of a property, please contact us for a free consultation.
525 Madison St Wrentham, MA 02093
Want to know what your home might be worth? Contact us for a FREE valuation!

Our team is ready to help you sell your home for the highest possible price ASAP
Key Details
Sold Price $499,900
Property Type Single Family Home
Sub Type Single Family Residence
Listing Status Sold
Purchase Type For Sale
Square Footage 2,526 sqft
Price per Sqft $197
MLS Listing ID 72383767
Sold Date 02/08/19
Style Colonial
Bedrooms 4
Full Baths 2
Half Baths 1
HOA Y/N false
Year Built 1981
Annual Tax Amount $5,790
Tax Year 2018
Lot Size 1.030 Acres
Acres 1.03
Property Description
Comfort & Style await you in this beautiful, updated home in a captivating setting which is close to town & in an ideal commuter location. The large, private backyard is a lovely retreat featuring awesome outdoor spaces ideal for entertaining. Imagine yourself enjoying the sounds of nature from your 3 Season Porch or your sun drenched back deck. You'll enjoy the home's updated interior with gleaming hardwoods, updated baths & updated kitchen & an Open Floor Plan that features large rooms designed for comfort & entertaining. The beautiful kitchen with granite & custom cabinetry is open to the family room & offers plenty of room for dining. The homes four bedrooms are on the second level & feature loads of closet space & a Master Suite with walk in closet & updated Ensuite Bath. The home's other two baths are tastefully updated & impeccable. The Wow Factor here is the finished 3rd Level which offers a Bonus Room/Play Room. Sellers invite offers from $499,900-$529,900
Location
State MA
County Norfolk
Zoning R-43
Direction Rt 1 or 1A to Madison
Rooms
Family Room Flooring - Hardwood, Open Floorplan
Primary Bedroom Level Second
Dining Room Flooring - Hardwood, Open Floorplan
Kitchen Flooring - Hardwood, Dining Area, Balcony / Deck, Exterior Access, Remodeled
Interior
Interior Features Closet, Bonus Room, Home Office
Heating Baseboard, Oil
Cooling Window Unit(s)
Flooring Tile, Carpet, Hardwood, Flooring - Wall to Wall Carpet
Fireplaces Number 1
Appliance Range, Dishwasher, Utility Connections for Electric Range, Utility Connections for Electric Oven, Utility Connections for Electric Dryer
Exterior
Exterior Feature Rain Gutters, Storage
Garage Spaces 2.0
Community Features Tennis Court(s), Park, Conservation Area, Highway Access, Public School
Utilities Available for Electric Range, for Electric Oven, for Electric Dryer
Roof Type Shingle
Total Parking Spaces 4
Garage Yes
Building
Lot Description Cleared
Foundation Concrete Perimeter
Sewer Private Sewer
Water Public
Schools
Elementary Schools Delaney
Middle Schools King Philip
High Schools King Philip
Others
Senior Community false
Read Less
Bought with The Liberty Group • eXp Realty
GET MORE INFORMATION



