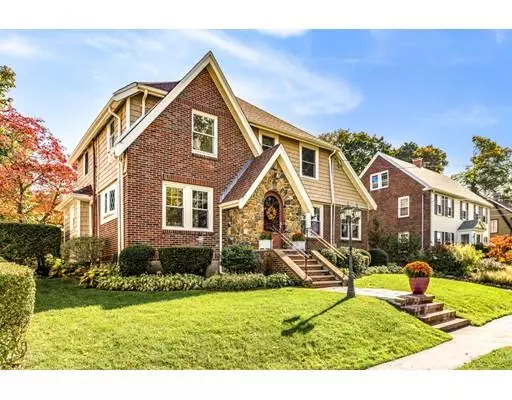For more information regarding the value of a property, please contact us for a free consultation.
31 Badger Rd Medford, MA 02155
Want to know what your home might be worth? Contact us for a FREE valuation!

Our team is ready to help you sell your home for the highest possible price ASAP
Key Details
Sold Price $855,000
Property Type Single Family Home
Sub Type Single Family Residence
Listing Status Sold
Purchase Type For Sale
Square Footage 2,520 sqft
Price per Sqft $339
Subdivision Lawrence Estates
MLS Listing ID 72580628
Sold Date 01/02/20
Style Colonial, Tudor
Bedrooms 4
Full Baths 1
Half Baths 1
Year Built 1935
Annual Tax Amount $6,753
Tax Year 2019
Lot Size 7,840 Sqft
Acres 0.18
Property Description
Elegant and Timeless Brickfront Colonial located in the desirable Lawrence Estates. Step inside to appreciate the original woodwork, beautiful moldings, and gleaming hardwood floors throughout. The first floor features an abundance of sun filled rooms. The generous size living room invites you in with a cozy fireplace complimented by built in shelves and exquisite stain glass windows. A bonus room located just off the living room perfect for a home office, playroom, or den. Dining room with stunning, detailed wainscoting and built in china closet. The bright kitchen with a beautiful bay window overlooks a professionally landscaped yard. Four corner bedrooms with hardwood floors, large closets, and a full bath completes the second floor. Fabulous finished basement with wet bar offers plenty of additional living space to use in any way you wish! Two car detached garage w/adjoining storage area. A commuter's dream w/easy access to Boston, Rte 93, commuter rail, and public transportation.
Location
State MA
County Middlesex
Zoning Res
Direction Winthrop St to Badger Rd
Rooms
Basement Full, Finished, Interior Entry, Bulkhead, Sump Pump
Primary Bedroom Level Second
Dining Room Closet/Cabinets - Custom Built, Flooring - Hardwood, Window(s) - Bay/Bow/Box, Wainscoting, Crown Molding
Kitchen Flooring - Laminate, Window(s) - Bay/Bow/Box
Interior
Interior Features Closet, Cable Hookup, Slider, Closet - Cedar, Closet/Cabinets - Custom Built, Kitchen Island, Wet bar, Cabinets - Upgraded, Entry Hall, Den, Play Room, Media Room, Sitting Room, Wet Bar
Heating Steam, Natural Gas
Cooling Central Air
Flooring Tile, Laminate, Hardwood, Flooring - Hardwood, Flooring - Wood, Flooring - Stone/Ceramic Tile
Fireplaces Number 1
Fireplaces Type Living Room
Appliance Oven, Dishwasher, Indoor Grill, Countertop Range, Refrigerator, Washer, Dryer, Gas Water Heater, Tank Water Heater
Laundry Washer Hookup, In Basement
Exterior
Exterior Feature Rain Gutters, Professional Landscaping, Sprinkler System, Garden
Garage Spaces 2.0
Community Features Public Transportation, Shopping, Walk/Jog Trails, Medical Facility, Conservation Area, Highway Access, House of Worship, Private School, Public School, T-Station, Sidewalks
Utilities Available Washer Hookup
Roof Type Shingle
Total Parking Spaces 5
Garage Yes
Building
Foundation Concrete Perimeter
Sewer Public Sewer
Water Public
Schools
High Schools Medford High
Read Less
Bought with Chuck Silverston Team • Unlimited Sotheby's International Realty
GET MORE INFORMATION



