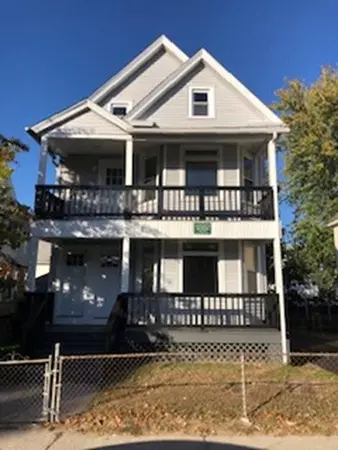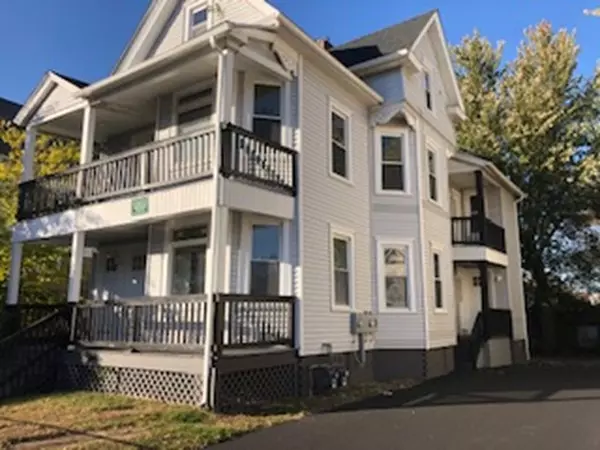For more information regarding the value of a property, please contact us for a free consultation.
189-191 Dickinson St Springfield, MA 01108
Want to know what your home might be worth? Contact us for a FREE valuation!

Our team is ready to help you sell your home for the highest possible price ASAP
Key Details
Sold Price $249,000
Property Type Multi-Family
Sub Type Multi Family
Listing Status Sold
Purchase Type For Sale
Square Footage 2,762 sqft
Price per Sqft $90
MLS Listing ID 72584572
Sold Date 12/27/19
Bedrooms 8
Full Baths 2
Half Baths 1
Year Built 1903
Annual Tax Amount $1,187
Tax Year 2019
Lot Size 5,227 Sqft
Acres 0.12
Property Description
Wait until you see this one...Nothing to do in this tri-level two-family, all you have to do is just move in. Newly sanded and stained wood floors throughout the 1st two units. New wall to wall carpets on the 3rd floor. Replacement windows throughout. New doors. New moldings. New trim. New updated electrical throughout. New updated circuit breaker boxes. New high-end kitchen cabinets, with granite countertops and recess lighting, and not to mention ceramic flooring in both kitchens. All three bathrooms have been gutted and replaced. Two new hot water tanks, and two new high-efficiency furnaces. Just paved driveway. And to top all off lead certificates.
Location
State MA
County Hampden
Zoning R3
Direction Use Google maps
Rooms
Basement Full, Interior Entry
Interior
Interior Features Unit 1(Lead Certification Available, Stone/Granite/Solid Counters, Upgraded Cabinets, Upgraded Countertops, Bathroom With Tub), Unit 2(Lead Certification Available, Stone/Granite/Solid Counters, Upgraded Cabinets, Upgraded Countertops, Bathroom With Tub, Open Floor Plan), Unit 1 Rooms(Living Room, Kitchen), Unit 2 Rooms(Living Room, Dining Room, Kitchen, Family Room)
Heating Unit 1(Forced Air, Gas, Individual), Unit 2(Forced Air, Gas)
Flooring Wood, Tile, Carpet, Unit 1(undefined), Unit 2(Tile Floor, Hardwood Floors, Wood Flooring, Wall to Wall Carpet)
Appliance Unit 1(Range, Refrigerator), Unit 2(Range, Refrigerator), Gas Water Heater, Tank Water Heater
Exterior
Community Features Public Transportation, Park, Highway Access, Public School
Roof Type Shingle
Total Parking Spaces 3
Garage No
Building
Story 3
Foundation Brick/Mortar
Sewer Public Sewer
Water Public
Read Less
Bought with Dreamworks Realty Team • Keller Williams Realty Boston South West
GET MORE INFORMATION



