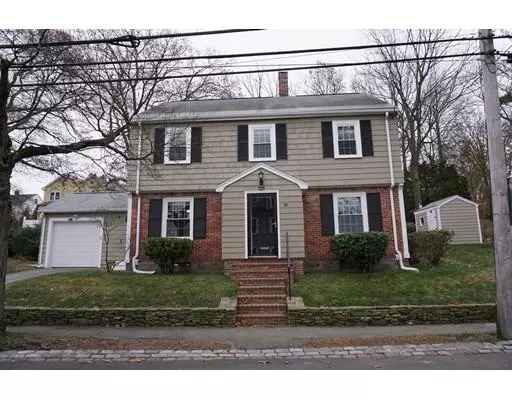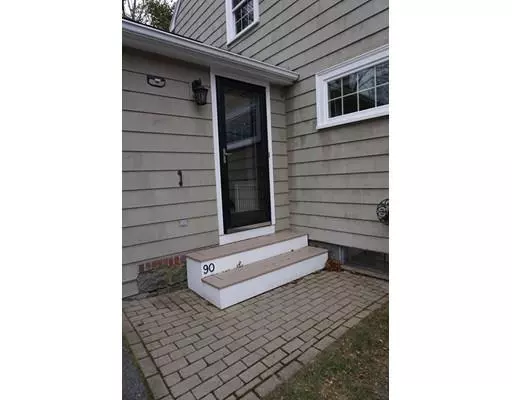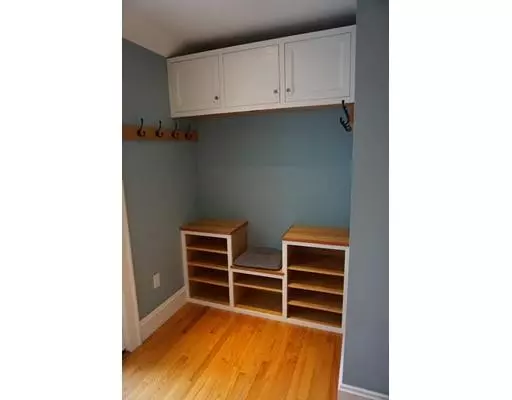For more information regarding the value of a property, please contact us for a free consultation.
90 Dwinell St Boston, MA 02132
Want to know what your home might be worth? Contact us for a FREE valuation!

Our team is ready to help you sell your home for the highest possible price ASAP
Key Details
Sold Price $849,000
Property Type Single Family Home
Sub Type Single Family Residence
Listing Status Sold
Purchase Type For Sale
Square Footage 1,725 sqft
Price per Sqft $492
Subdivision Brook Farm
MLS Listing ID 72596884
Sold Date 01/21/20
Style Colonial
Bedrooms 4
Full Baths 1
Half Baths 2
HOA Y/N false
Year Built 1940
Annual Tax Amount $7,197
Tax Year 2019
Lot Size 5,227 Sqft
Acres 0.12
Property Description
Well appointed and remodeled 4 bedroom home in the very desirable Brook Farm area of West Roxbury. This fully updated home features a top of the line kitchen with an open floor plan. The dining room and living room complement the area as well as a generous side foyer and half bath. The kitchen has exterior access to a paved patio with plenty of semi-private outdoor space. A garden shed nearby holds tools for the crisply landscaped property. Upstairs are 4 immaculate bedrooms each with a closet. The bathroom is fully updated with top of the line fixtures. The 3rd bedroom offers a full walk up stairway to the unfinished but floored attic space. The lower level offers a carpeted and fire-placed family room with half bath. Completing the lower level is a utility room and laundry room with an on demand hot water heater, and a Weil-McLean boiler installed in 2000. The neatly configured work bench area can be used for hobbies, crafts or wood working.
Location
State MA
County Suffolk
Area West Roxbury
Zoning Res
Direction VFW Parkway to Lagrange Street
Rooms
Family Room Bathroom - Half, Flooring - Wall to Wall Carpet, High Speed Internet Hookup
Basement Full, Partially Finished, Interior Entry, Bulkhead, Concrete
Primary Bedroom Level Second
Dining Room Closet/Cabinets - Custom Built, Flooring - Hardwood, Chair Rail, Open Floorplan, Lighting - Pendant, Archway, Crown Molding
Kitchen Flooring - Hardwood, Dining Area, Pantry, Countertops - Stone/Granite/Solid, Breakfast Bar / Nook, Cabinets - Upgraded, Exterior Access, Open Floorplan, Recessed Lighting, Stainless Steel Appliances, Gas Stove
Interior
Interior Features Closet/Cabinets - Custom Built, Entrance Foyer, Finish - Cement Plaster, Internet Available - Broadband
Heating Steam, Natural Gas
Cooling Central Air
Flooring Wood, Tile, Flooring - Hardwood
Fireplaces Number 2
Fireplaces Type Family Room, Living Room
Appliance Range, Dishwasher, Microwave, Refrigerator, Washer, Dryer, Gas Water Heater, Tank Water Heaterless, Water Heater, Plumbed For Ice Maker, Utility Connections for Gas Range, Utility Connections for Gas Oven, Utility Connections for Gas Dryer
Laundry Gas Dryer Hookup, Exterior Access, Washer Hookup, In Basement
Exterior
Exterior Feature Rain Gutters, Storage, Garden, Stone Wall
Garage Spaces 1.0
Community Features Public Transportation, Shopping, Pool, Tennis Court(s), Park, Walk/Jog Trails, Golf, Medical Facility, Laundromat, Bike Path, Conservation Area, Highway Access, House of Worship, Private School, Public School, T-Station, University
Utilities Available for Gas Range, for Gas Oven, for Gas Dryer, Washer Hookup, Icemaker Connection
Roof Type Shingle
Total Parking Spaces 1
Garage Yes
Building
Lot Description Gentle Sloping
Foundation Concrete Perimeter, Block
Sewer Public Sewer
Water Public
Schools
Elementary Schools Bps
Middle Schools Bps
High Schools Bps
Others
Acceptable Financing Contract
Listing Terms Contract
Read Less
Bought with Tracy Campion • Campion & Company Fine Homes Real Estate
GET MORE INFORMATION



