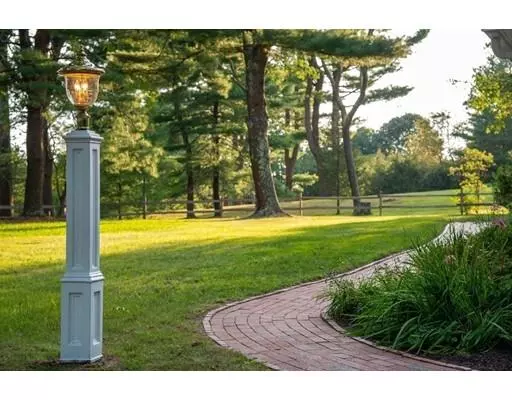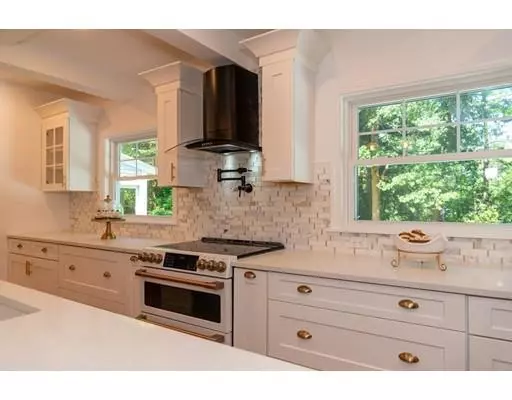For more information regarding the value of a property, please contact us for a free consultation.
504 Bridge St Hamilton, MA 01982
Want to know what your home might be worth? Contact us for a FREE valuation!

Our team is ready to help you sell your home for the highest possible price ASAP
Key Details
Sold Price $859,000
Property Type Single Family Home
Sub Type Single Family Residence
Listing Status Sold
Purchase Type For Sale
Square Footage 3,100 sqft
Price per Sqft $277
MLS Listing ID 72565236
Sold Date 01/17/20
Style Colonial
Bedrooms 4
Full Baths 2
Half Baths 1
HOA Y/N false
Year Built 1986
Annual Tax Amount $14,338
Tax Year 2019
Lot Size 0.920 Acres
Acres 0.92
Property Description
BEAUTIFULLY RENOVATED modern farmhouse style home located on one of Hamilton's most scenic roads. Ensconced in the heart of horse country, this home is conveniently located. A short ride to Crane Beach, Singing Beach, Good Harbor Beach and Appleton Farms. Enjoy cooking and entertaining in the beautiful new designer kitchen with coffered ceiling, new cabinets, hardwood floors, white quartz countertops and The Cafe Collection appliances. Kitchen opens to great room wi/ large brick fireplace. Lots of living space including front to back living room and new "coffee room" wrapped in windows overlooking large scenic private yard. This home boats 3 renovated bathrooms including new stunning master bath w/ walk-in glass shower complete with Hansgrohe rainfall shower, and a fireplace in MBR. New lighting throughout, freshly painted interior/exterior, new roof, garage doors, and driveway. 10 minutes to Rt, 128 and Hamilton village, commuter rail, Patton Park, coffee shops and restaurants
Location
State MA
County Essex
Area South Hamilton
Zoning R1B
Direction Use GPS
Rooms
Basement Full, Bulkhead, Sump Pump, Concrete
Interior
Heating Baseboard
Cooling Window Unit(s)
Flooring Tile, Hardwood
Fireplaces Number 3
Appliance Range, Dishwasher, Microwave, Refrigerator, Washer, Dryer, Oil Water Heater, Plumbed For Ice Maker, Utility Connections for Electric Range, Utility Connections for Electric Oven, Utility Connections for Electric Dryer
Laundry Washer Hookup
Exterior
Garage Spaces 2.0
Utilities Available for Electric Range, for Electric Oven, for Electric Dryer, Washer Hookup, Icemaker Connection
Waterfront Description Beach Front, Lake/Pond, Ocean, Beach Ownership(Public)
Total Parking Spaces 4
Garage Yes
Building
Lot Description Level
Foundation Concrete Perimeter
Sewer Other
Water Public
Architectural Style Colonial
Schools
Elementary Schools Winthrop School
Middle Schools Miles River
High Schools Hamwen Regional
Others
Senior Community false
Read Less
Bought with Jenny May • J. Barrett & Company
GET MORE INFORMATION



