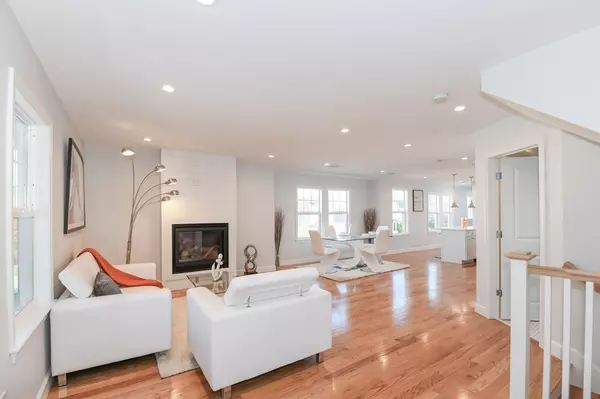For more information regarding the value of a property, please contact us for a free consultation.
22-24 Maplewood #24 Watertown, MA 02472
Want to know what your home might be worth? Contact us for a FREE valuation!

Our team is ready to help you sell your home for the highest possible price ASAP
Key Details
Sold Price $849,000
Property Type Condo
Sub Type Condominium
Listing Status Sold
Purchase Type For Sale
Square Footage 2,100 sqft
Price per Sqft $404
MLS Listing ID 72588900
Sold Date 01/16/20
Bedrooms 4
Full Baths 3
HOA Fees $180/mo
HOA Y/N true
Year Built 1920
Annual Tax Amount $9,699
Tax Year 2019
Lot Size 5,394 Sqft
Acres 0.12
Property Description
Location, Location, Location! Cambridge Belmont line. Introducing LUXURY condo of the highest quality and craftsmanship in the sought after neighborhood. This unique & stunning contemporary condo, developed & designed by one of the city's most prestigious teams, offers approx 2,100sf of open living space with 4 bedrooms, 3 full bath, Multiple-private balcony. Custom imported cabinets, Professional-grade appliances w/ gas cooking, 8-foot long Quartz island w/ wine cooler. Top-Level gut renovated condo combine unique urban amenities & cutting edge design. Two King-sized master suite features walk-in closets, en-suite bath, double vanity, shower w/ frameless glass enclosure, Spa showers w/ adjustable body jet for soothing massage & private balcony. Tankless water heater, high efficiency heat/cool, Nest Thermostat, Ring door bell Conditioned storage space in basement. Conveniently located near Cushing Sq. , Watertown Sq. schools, public transportation & so much more! 1 Garage parking.
Location
State MA
County Middlesex
Zoning 104
Direction Off of School St.
Rooms
Primary Bedroom Level Main
Dining Room Bathroom - Full, Cable Hookup
Kitchen Flooring - Hardwood, Countertops - Stone/Granite/Solid, Countertops - Upgraded, Kitchen Island, Open Floorplan, Paints & Finishes - Low VOC, Recessed Lighting, Remodeled, Stainless Steel Appliances
Interior
Heating Central, Other
Cooling Central Air
Flooring Wood, Hardwood
Fireplaces Number 1
Fireplaces Type Kitchen, Living Room
Appliance Microwave, ENERGY STAR Qualified Refrigerator, ENERGY STAR Qualified Dishwasher, Range - ENERGY STAR, Oven - ENERGY STAR, Gas Water Heater, Tank Water Heaterless, Utility Connections for Gas Range, Utility Connections for Gas Oven, Utility Connections for Gas Dryer, Utility Connections for Electric Dryer
Laundry In Basement, In Unit, Washer Hookup
Exterior
Exterior Feature Professional Landscaping
Garage Spaces 1.0
Fence Fenced
Community Features Public Transportation, Shopping, Pool, Tennis Court(s), Park, Walk/Jog Trails, Medical Facility, Laundromat, Bike Path, Highway Access, House of Worship, Private School, Public School, T-Station, University
Utilities Available for Gas Range, for Gas Oven, for Gas Dryer, for Electric Dryer, Washer Hookup
Roof Type Metal, Asphalt/Composition Shingles
Total Parking Spaces 1
Garage Yes
Building
Story 2
Sewer Public Sewer
Water Public
Schools
Elementary Schools Hosmer
Middle Schools Wms
High Schools Whs
Others
Pets Allowed Breed Restrictions
Senior Community false
Read Less
Bought with Janet Michienzi • Keller Williams Realty
GET MORE INFORMATION




