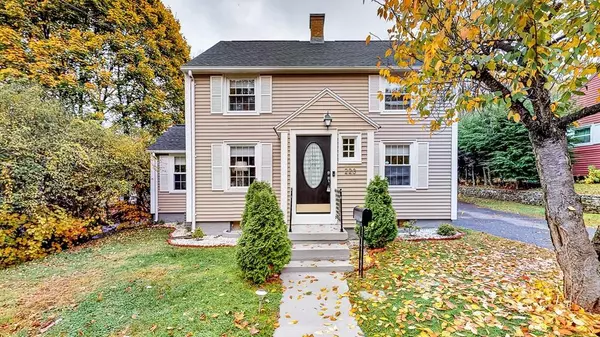For more information regarding the value of a property, please contact us for a free consultation.
223 Emerson St Springfield, MA 01118
Want to know what your home might be worth? Contact us for a FREE valuation!

Our team is ready to help you sell your home for the highest possible price ASAP
Key Details
Sold Price $184,000
Property Type Single Family Home
Sub Type Single Family Residence
Listing Status Sold
Purchase Type For Sale
Square Footage 1,248 sqft
Price per Sqft $147
MLS Listing ID 72588994
Sold Date 01/17/20
Style Colonial
Bedrooms 2
Full Baths 1
HOA Y/N false
Year Built 1942
Annual Tax Amount $3,204
Tax Year 2019
Lot Size 6,098 Sqft
Acres 0.14
Property Description
This East Forest Park colonial could be your home-sweet-home! Let's see if it checks off all your boxes...Brand New Roof, 2-3 bedrooms, 1st floor office, formal dining room, remodeled kitchen and bath, walk-in closet and additional closet in the master bedroom, fenced yard, garage, sliders to the deck, fireplace, partially finished basement, central air, the list goes on! You will love entertaining for the holidays...gather around the cozy fireplace or serve up a dinner in the dining room. If the weather stays nice enough, you can still do some grilling on the large backyard deck and patio. The yard is completely fenced in for the kids or pet. The office or the dining room could be extra bedroom space too! The basement features a large area for a family room or work out space. The work shop is perfect for any projects or hobbies you can dream up! A state of the art sump pump system has been recently installed, so no worries about a damp basement.
Location
State MA
County Hampden
Area East Forest Park
Zoning R1
Direction Allen to Emerson or Plumtree to Emerson
Rooms
Basement Full, Partially Finished
Primary Bedroom Level Second
Dining Room Flooring - Hardwood
Kitchen Flooring - Laminate, Stainless Steel Appliances
Interior
Interior Features Vaulted Ceiling(s), Slider, Home Office
Heating Forced Air, Oil
Cooling Central Air
Flooring Tile, Vinyl, Hardwood, Flooring - Vinyl
Fireplaces Number 1
Fireplaces Type Living Room
Appliance Range, Dishwasher, Microwave, Refrigerator, Washer, Dryer, Gas Water Heater, Tank Water Heater, Utility Connections for Electric Range, Utility Connections for Electric Dryer
Laundry In Basement, Washer Hookup
Exterior
Garage Spaces 1.0
Fence Fenced
Community Features Public Transportation, Shopping, Park, Walk/Jog Trails, Golf, House of Worship, Private School, Public School, University
Utilities Available for Electric Range, for Electric Dryer, Washer Hookup
Roof Type Shingle
Total Parking Spaces 3
Garage Yes
Building
Lot Description Cleared, Level
Foundation Block
Sewer Public Sewer
Water Public
Architectural Style Colonial
Others
Senior Community false
Acceptable Financing Contract
Listing Terms Contract
Read Less
Bought with Team 413 • Hampden Realty Center - Wilbraham
GET MORE INFORMATION



