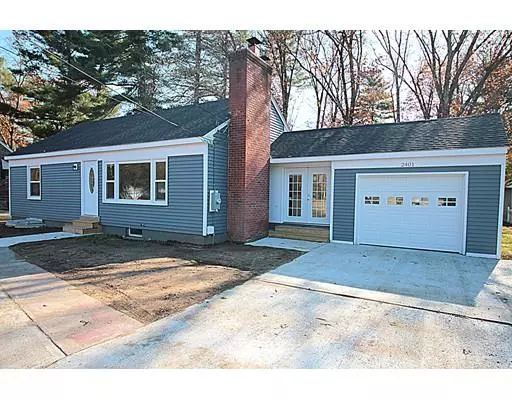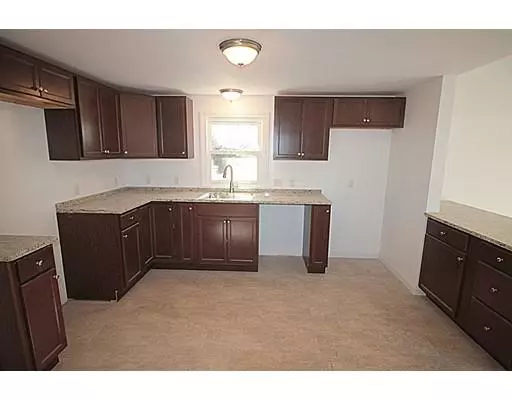For more information regarding the value of a property, please contact us for a free consultation.
2401 Wilbraham Rd Springfield, MA 01129
Want to know what your home might be worth? Contact us for a FREE valuation!

Our team is ready to help you sell your home for the highest possible price ASAP
Key Details
Sold Price $223,500
Property Type Single Family Home
Sub Type Single Family Residence
Listing Status Sold
Purchase Type For Sale
Square Footage 1,236 sqft
Price per Sqft $180
MLS Listing ID 72589584
Sold Date 01/17/20
Style Ranch
Bedrooms 3
Full Baths 3
Year Built 1954
Annual Tax Amount $3,092
Tax Year 2019
Lot Size 1.980 Acres
Acres 1.98
Property Description
Newly updated and remodelled 16 acres ranch located near the Springfield/Wilbraham line. This lovely home is set on an spacious 1.98 acre lot, with plenty of space for all your outdoor living activities. Updated kitchen with newer cabinets and granite counters ,and a $2000 new appliance allowance for buyer to choose style and color. Light and bright large living room features a wood burning fireplace with built ins and gleaming hardwood floors. Two full baths and two bedrooms on the main floor. New vinyl siding, roof, windows and doors. The lower level offers laundry hook ups, a family room, additional bedroom and bath. Could be the perfect spot for an inlaw or teen suite scenario. Hydro Air gas heat, central air, one car garage and driveway with turnaround for cars. Enjoy the upcoming new year in your new home...close by to shops, restaurants and WNEU..
Location
State MA
County Hampden
Area Sixteen Acres
Zoning R6
Direction Wilbraham Road near Pine Acre road and Glenoak drive near Wilbraham line.
Rooms
Family Room Closet, Flooring - Wall to Wall Carpet
Basement Full, Partially Finished, Bulkhead
Primary Bedroom Level First
Kitchen Flooring - Vinyl, Dining Area, Countertops - Stone/Granite/Solid, Cabinets - Upgraded
Interior
Heating Forced Air, Natural Gas
Cooling Central Air
Flooring Vinyl, Carpet, Hardwood
Fireplaces Number 1
Fireplaces Type Living Room
Appliance Gas Water Heater, Tank Water Heaterless, Utility Connections for Gas Range, Utility Connections for Electric Dryer
Laundry In Basement, Washer Hookup
Exterior
Exterior Feature Rain Gutters
Garage Spaces 1.0
Community Features Public Transportation, Shopping, Golf, Medical Facility, Highway Access, House of Worship, Private School, Public School, University
Utilities Available for Gas Range, for Electric Dryer, Washer Hookup
Roof Type Shingle
Total Parking Spaces 4
Garage Yes
Building
Foundation Concrete Perimeter
Sewer Public Sewer
Water Public
Architectural Style Ranch
Schools
Elementary Schools Pboe
Middle Schools Kiley
High Schools Pboe
Read Less
Bought with Heide Blackak • Benton Real Estate Company
GET MORE INFORMATION



