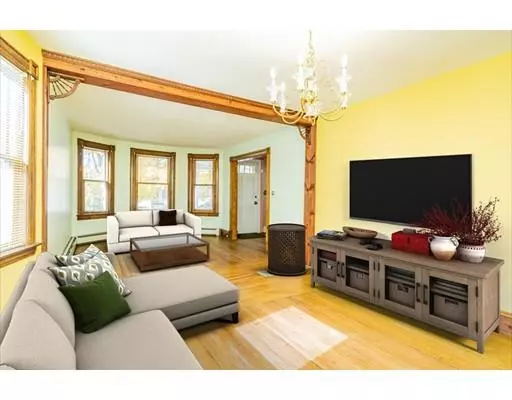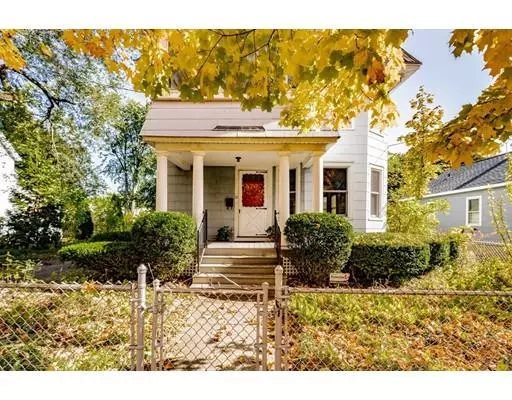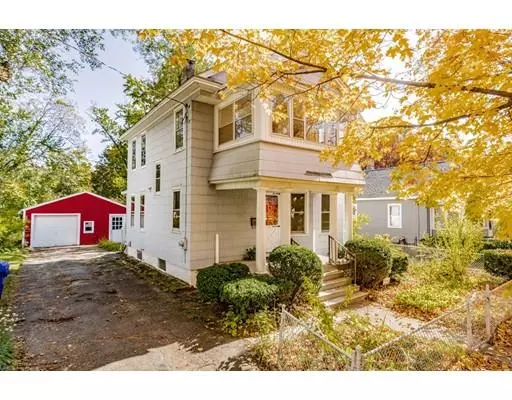For more information regarding the value of a property, please contact us for a free consultation.
61 Denver St Springfield, MA 01109
Want to know what your home might be worth? Contact us for a FREE valuation!

Our team is ready to help you sell your home for the highest possible price ASAP
Key Details
Sold Price $144,000
Property Type Single Family Home
Sub Type Single Family Residence
Listing Status Sold
Purchase Type For Sale
Square Footage 1,375 sqft
Price per Sqft $104
MLS Listing ID 72583962
Sold Date 01/17/20
Style Colonial
Bedrooms 4
Full Baths 1
Half Baths 1
HOA Y/N false
Year Built 1927
Annual Tax Amount $2,852
Tax Year 2019
Lot Size 6,098 Sqft
Acres 0.14
Property Description
Home has lots of living space with entry way that leads to large living room / dining room. Built-in adds to the charm of dining room. Kitchen w/ pantry and 1/2 bath, enclosed back entry porch complete the first floor. The second floor has 3 bedrooms & a 4th room that could serve as sitting area, computer or game room, etc. Enclosed porch on 2nd floor. Full bath on second floor with white ceramic tile. Bonus room on 3rd floor would make a great 4th bedroom and this floor also has a large separate storage area. Woodwork on 1st floor is unpainted, newer on demand hw system, central vac, 2 zone gas heat system, security system in place, some newer windows, Bauxite shakes siding. Wood flooring throughout most of the house. Garage needs work & has a separate, large work area. Beautiful plants, fenced in yard. Take a look & see how you can make this house your home and make it shine. Some chipped paint on exterior and some on interior so it will not pass FHA/VA guidel
Location
State MA
County Hampden
Zoning R1
Direction Boston Road to Denver St.
Rooms
Basement Full, Interior Entry, Concrete, Unfinished
Primary Bedroom Level Second
Dining Room Flooring - Hardwood, Flooring - Wood, Lighting - Overhead
Kitchen Ceiling Fan(s), Flooring - Vinyl, Dining Area, Pantry, Exterior Access
Interior
Interior Features Office, Entry Hall, Central Vacuum
Heating Baseboard, Electric Baseboard, Natural Gas
Cooling None
Flooring Wood, Tile, Vinyl, Carpet, Hardwood
Appliance Dishwasher, Disposal, Gas Water Heater, Tank Water Heaterless, Water Heater, Utility Connections for Electric Range, Utility Connections for Gas Dryer
Laundry In Basement, Washer Hookup
Exterior
Garage Spaces 1.0
Fence Fenced/Enclosed, Fenced
Community Features Public Transportation, Shopping, Highway Access, Public School, Sidewalks
Utilities Available for Electric Range, for Gas Dryer, Washer Hookup
Roof Type Shingle
Total Parking Spaces 2
Garage Yes
Building
Lot Description Level
Foundation Block, Brick/Mortar
Sewer Public Sewer
Water Public
Architectural Style Colonial
Read Less
Bought with The Acuna Group • Maria Acuna Real Estate
GET MORE INFORMATION



