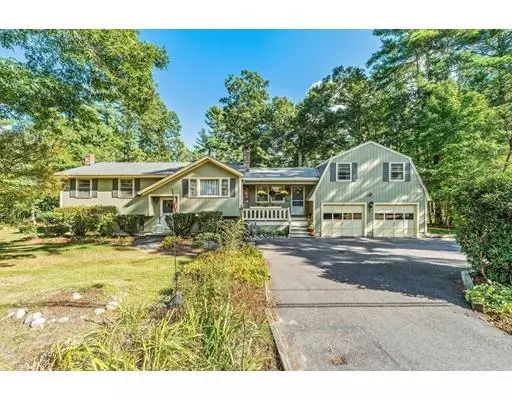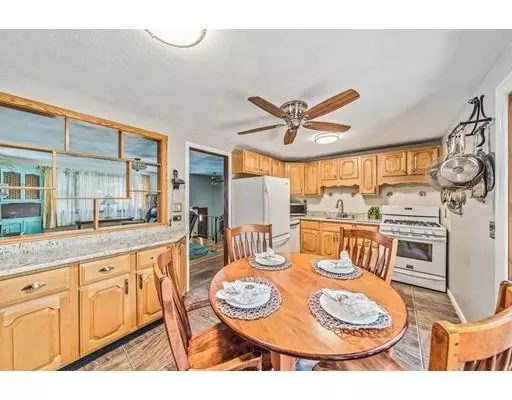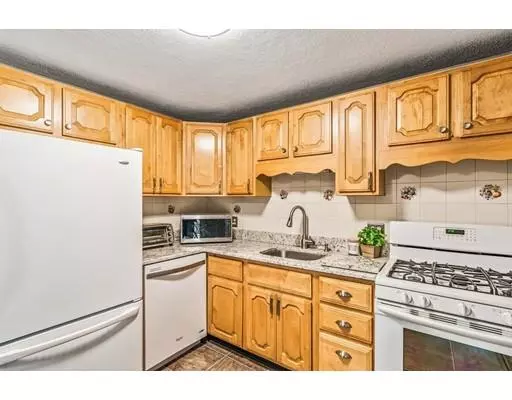For more information regarding the value of a property, please contact us for a free consultation.
13 School Kingston, MA 02364
Want to know what your home might be worth? Contact us for a FREE valuation!

Our team is ready to help you sell your home for the highest possible price ASAP
Key Details
Sold Price $414,900
Property Type Single Family Home
Sub Type Single Family Residence
Listing Status Sold
Purchase Type For Sale
Square Footage 2,752 sqft
Price per Sqft $150
MLS Listing ID 72572978
Sold Date 01/08/20
Style Raised Ranch
Bedrooms 4
Full Baths 3
HOA Y/N false
Year Built 1967
Annual Tax Amount $6,872
Tax Year 2019
Lot Size 0.690 Acres
Acres 0.69
Property Description
Spacious, wonderful family home in convenient North Kingston with IN LAW- come fall in LOVE! The over the garage In Law has separate utilities and features updated kitchen, living/dining (new rugs), bedroom, 3/4 bath, storage nooks and separate laundry! Potential Rental Income here! Main house features cozy, paneled, beamed family room with gas stove; updated granite, tiled kitchen with pass-through to living room (hardwoods) w/fireplace; 3 spacious bedrooms w/hardwoods and updated full bath. Finished walkout basement (over 900 sqft) features front-to-back family room w/Wood stove (hardwoods). large bedroom, 3/4 bath, laundry closet and tons of storage. Some updates needed but move in ready! Two car garage with fold up center worktable; lots of parking. All this on private .69 acres with two-tiered oversized deck in a quiet neighborhood! Whole house Generator, 2 Sheds w/elec.and fenced in area. Main house New Roof, New Carpets, New Ext/Int paint- ready for a new family to love!
Location
State MA
County Plymouth
Zoning Res
Direction Please use GPS
Rooms
Family Room Flooring - Wall to Wall Carpet, Gas Stove
Basement Full, Finished, Walk-Out Access
Primary Bedroom Level First
Kitchen Flooring - Stone/Ceramic Tile, Dining Area, Countertops - Stone/Granite/Solid, Deck - Exterior, Remodeled
Interior
Interior Features Bathroom - 3/4, Dining Area, Cabinets - Upgraded, Country Kitchen, Open Floorplan, In-Law Floorplan, Bedroom, 3/4 Bath, Bonus Room
Heating Forced Air, Natural Gas, Electric
Cooling Central Air
Flooring Wood, Tile, Carpet, Laminate, Flooring - Wall to Wall Carpet, Flooring - Wood
Fireplaces Number 1
Fireplaces Type Living Room, Wood / Coal / Pellet Stove
Appliance Range, Dishwasher, Refrigerator, Other, Gas Water Heater, Tank Water Heater
Laundry In Basement
Exterior
Exterior Feature Fruit Trees
Garage Spaces 2.0
Fence Fenced
Community Features Public Transportation, Shopping, Public School
Roof Type Shingle
Total Parking Spaces 4
Garage Yes
Building
Lot Description Level
Foundation Concrete Perimeter
Sewer Private Sewer
Water Public
Architectural Style Raised Ranch
Others
Acceptable Financing Contract
Listing Terms Contract
Read Less
Bought with Debbie Cruz • Success! Real Estate
GET MORE INFORMATION



