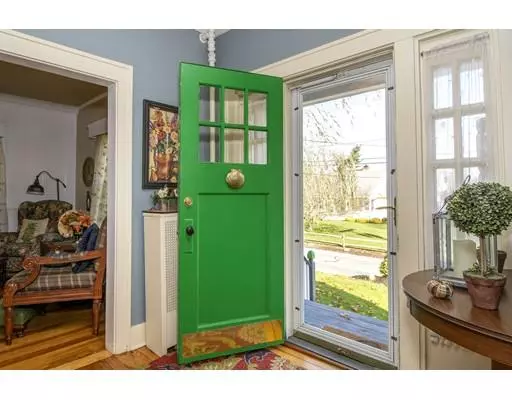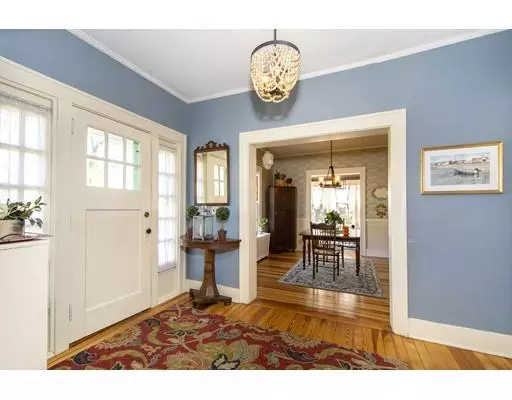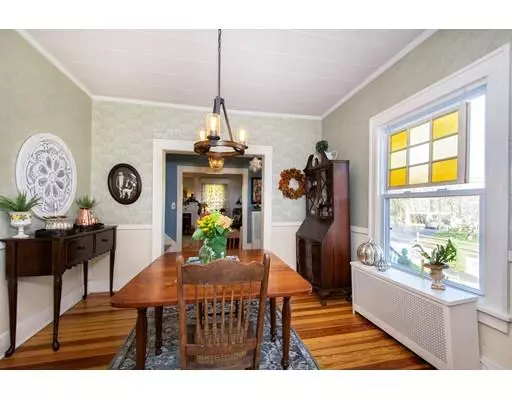For more information regarding the value of a property, please contact us for a free consultation.
39 Maple St Kingston, MA 02364
Want to know what your home might be worth? Contact us for a FREE valuation!

Our team is ready to help you sell your home for the highest possible price ASAP
Key Details
Sold Price $435,000
Property Type Single Family Home
Sub Type Single Family Residence
Listing Status Sold
Purchase Type For Sale
Square Footage 1,930 sqft
Price per Sqft $225
MLS Listing ID 72591294
Sold Date 01/31/20
Style Gambrel /Dutch
Bedrooms 3
Full Baths 1
Half Baths 1
Year Built 1920
Annual Tax Amount $5,698
Tax Year 2019
Lot Size 0.560 Acres
Acres 0.56
Property Description
Get Ready to Fall in Love w/this 3 BR / 1.5 Bath Gambrel Style Home Across from Jones River Landing. Enjoy the Private & Lovingly Manicured Yard w/Bluestone Patio, Firepit & Beautiful Perennial Gardens; You will Never Want to Leave this Sanctuary. Time to Go Inside? You Will Be Hard Pressed to Decide Which of the Lovely Rooms You'll Want to be in: Whether its the Living Room w/its Expansive & Stunning Wood Burning Fireplace, Coffered Ceilings & Elegant Custom Built-ins, or the Cozy Sun Drenched Den Where the Morning Light Spills in Through the Wall of Windows, or The Gorgeous Country Kitchen w/its Walk-in Pantry & Custom Cabinetry; You Just Can't Go Wrong. A 3-Season Rm off Kitchen & LR along w/an Office & Fam Rm in the Semi-Fin Bmt adds add'l Space to this Already Spacious Home. Feat: Newly Refi Hardwood Floors, Kit Updated 2017, Several New Windows, Updated Bathrooms, 2 Car Garage & a 3 yr Roof. Near Rte. 3, Duxbury Beach, Bay Farm, Restaurants, Shopping & Everywhere you want to be!
Location
State MA
County Plymouth
Zoning RES
Direction RT 3 Exit 9: West on Main St, Right on Landing Rd, Left onto Maple
Rooms
Family Room Walk-In Closet(s), Cedar Closet(s), Flooring - Wall to Wall Carpet
Basement Full, Partially Finished
Primary Bedroom Level Second
Dining Room Flooring - Hardwood, Chair Rail
Kitchen Bathroom - Half, Coffered Ceiling(s), Closet/Cabinets - Custom Built, Flooring - Hardwood, Window(s) - Picture, Dining Area, Pantry, Countertops - Upgraded, Country Kitchen, Exterior Access, Crown Molding, Vestibule
Interior
Interior Features Closet/Cabinets - Custom Built, Beadboard, Ceiling Fan(s), Slider, Crown Molding, Closet, Office, Sun Room, Entry Hall, Den
Heating Steam
Cooling None
Flooring Wood, Tile, Carpet, Hardwood, Stone / Slate, Flooring - Stone/Ceramic Tile, Flooring - Hardwood
Fireplaces Number 1
Fireplaces Type Living Room
Appliance Range, Oven, Dishwasher, Refrigerator, Washer, Dryer, Range Hood, Gas Water Heater, Utility Connections for Gas Range
Exterior
Garage Spaces 2.0
Community Features Public Transportation, Shopping, Park, Walk/Jog Trails
Utilities Available for Gas Range
Waterfront Description Beach Front, Beach Access, Bay, Ocean, River, Walk to, Beach Ownership(Private,Public)
Roof Type Shingle
Total Parking Spaces 2
Garage Yes
Building
Lot Description Corner Lot, Easements
Foundation Block, Stone
Sewer Public Sewer
Water Public
Architectural Style Gambrel /Dutch
Schools
Elementary Schools Kes
Middle Schools Silver Lake
High Schools Silver Lake
Read Less
Bought with Elizabeth G. Schultz • Avenue 5 Real Estate, LLC
GET MORE INFORMATION



