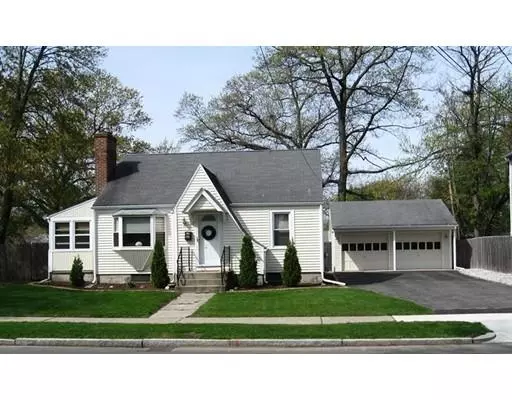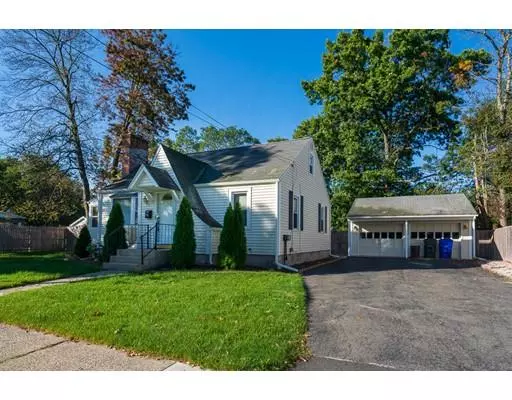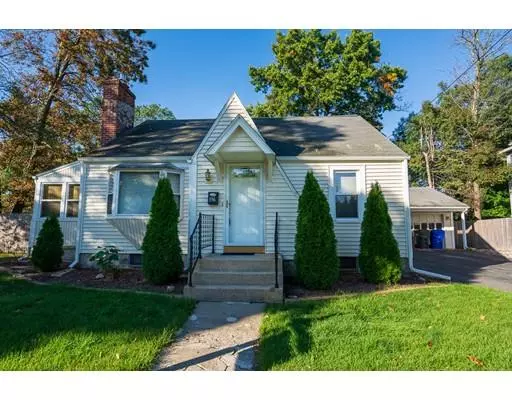For more information regarding the value of a property, please contact us for a free consultation.
196 Savoy Ave Springfield, MA 01104
Want to know what your home might be worth? Contact us for a FREE valuation!

Our team is ready to help you sell your home for the highest possible price ASAP
Key Details
Sold Price $175,000
Property Type Single Family Home
Sub Type Single Family Residence
Listing Status Sold
Purchase Type For Sale
Square Footage 1,197 sqft
Price per Sqft $146
MLS Listing ID 72570438
Sold Date 01/31/20
Style Cape
Bedrooms 3
Full Baths 1
Year Built 1946
Annual Tax Amount $2,989
Tax Year 2019
Lot Size 8,712 Sqft
Acres 0.2
Property Description
Well maintained 5 Room Vinyl Sided Cape with Central Air, efficient gas heat and spacious two car detached garage. There are replacement windows and newer gutters (APO).This property offers Kitchen with ceramic tile flooring and breakfast bar. It comes complete with all appliances.(Double Oven, Electric Cook top, Refrigerator and Dishwasher). Living Room with Gas Fireplace and Hardwood Floors. Two Bedrooms on the main level with ceiling fans, closets and hardwood floors. There is a third bedroom on the second floor. The basement has potential to be finished(The condition of the fireplace in the basement is unknown and will be sold as-is). Enjoy the fenced back yard from your deck. This house offers ample parking. It's a true winner!!!
Location
State MA
County Hampden
Area East Springfield
Zoning R1
Direction Off Nottingham or Carew St
Rooms
Basement Full
Primary Bedroom Level Main
Kitchen Ceiling Fan(s), Closet, Flooring - Stone/Ceramic Tile, Breakfast Bar / Nook, Cabinets - Upgraded, Recessed Lighting
Interior
Heating Forced Air, Natural Gas
Cooling Central Air
Flooring Tile, Hardwood
Fireplaces Number 2
Fireplaces Type Living Room
Appliance Oven, Dishwasher, Disposal, Countertop Range, Refrigerator, Washer, Dryer, Gas Water Heater, Utility Connections for Electric Range, Utility Connections for Electric Oven, Utility Connections for Electric Dryer
Laundry Washer Hookup
Exterior
Exterior Feature Rain Gutters
Garage Spaces 2.0
Fence Fenced/Enclosed, Fenced
Community Features Shopping, Public School
Utilities Available for Electric Range, for Electric Oven, for Electric Dryer, Washer Hookup
Roof Type Shingle
Total Parking Spaces 4
Garage Yes
Building
Lot Description Level
Foundation Block
Sewer Public Sewer
Water Public
Architectural Style Cape
Read Less
Bought with Petrina Hahn • Real Living Realty Professionals, LLC
GET MORE INFORMATION



