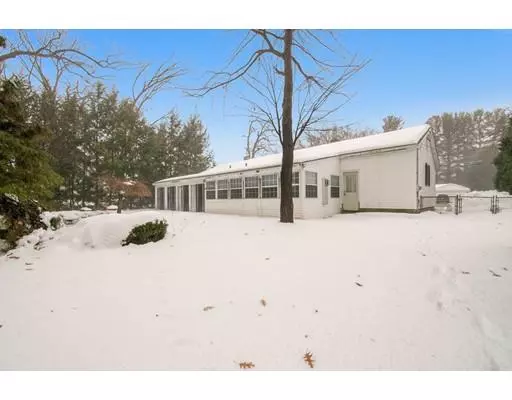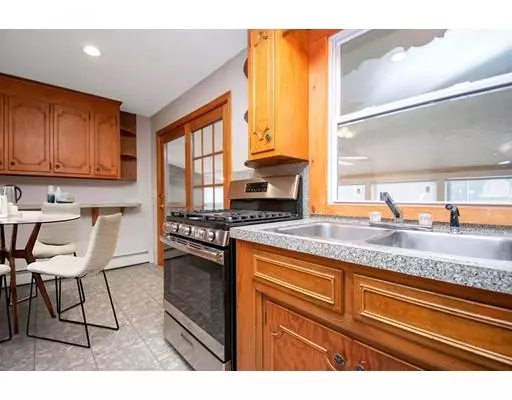For more information regarding the value of a property, please contact us for a free consultation.
122 Rhinebeck Ave Springfield, MA 01129
Want to know what your home might be worth? Contact us for a FREE valuation!

Our team is ready to help you sell your home for the highest possible price ASAP
Key Details
Sold Price $203,000
Property Type Single Family Home
Sub Type Single Family Residence
Listing Status Sold
Purchase Type For Sale
Square Footage 1,536 sqft
Price per Sqft $132
MLS Listing ID 72598689
Sold Date 01/24/20
Style Ranch
Bedrooms 3
Full Baths 2
HOA Y/N false
Year Built 1965
Annual Tax Amount $3,269
Tax Year 2019
Lot Size 0.260 Acres
Acres 0.26
Property Description
WOW!! WOW!!! This Wonderful Ranch is located in 16 Acres just before the Wilbraham line.. Location.. Location & GAS heat right HERE!!!! Highlighting a bright & spacious living rm w/ brick hearth fireplace opening to kitchen/dining area w/ cabinets galore & all ss appliances. Just adjacent an awesome four season porch awaits you w/ gas stove for those cozy nights where the warmth just sets in! Head out to the patio area overlooking a nice flat fenced in backyard. Down the hall of this ranch features a full bth, three bedrooms all with refinished hdwd flooring. A sweet bonus.. Master bdrm offers a 3/4 bath, along with sliders out to enclosed patio area & outdoor patio. The lower level features a Great media room w/ carpeting for added entertaining space.. Seller states upgrades include: Roof (2019), refinished hdwd flrs (2019), freshly painted exterior & interior (2019), Boiler (2005), lower level family carpeting(2019) updated electrical switches & receptacles throughout (2019).
Location
State MA
County Hampden
Area Sixteen Acres
Zoning R1
Direction Off Wilbraham Rd
Rooms
Family Room Ceiling Fan(s), Flooring - Laminate, Exterior Access, Slider, Gas Stove
Basement Full, Partially Finished, Interior Entry, Bulkhead, Concrete
Primary Bedroom Level First
Kitchen Flooring - Laminate, Kitchen Island, Open Floorplan, Stainless Steel Appliances
Interior
Interior Features Recessed Lighting, Media Room
Heating Baseboard, Natural Gas, Electric
Cooling None
Flooring Tile, Carpet, Laminate, Hardwood, Flooring - Wall to Wall Carpet
Fireplaces Number 1
Fireplaces Type Living Room
Appliance Range, Oven, Dishwasher, Washer, Dryer, Gas Water Heater, Tank Water Heater, Utility Connections for Gas Range, Utility Connections for Electric Dryer
Laundry In Basement, Washer Hookup
Exterior
Exterior Feature Storage
Garage Spaces 1.0
Fence Fenced
Utilities Available for Gas Range, for Electric Dryer, Washer Hookup
Roof Type Shingle
Total Parking Spaces 2
Garage Yes
Building
Lot Description Level
Foundation Concrete Perimeter
Sewer Public Sewer
Water Public
Architectural Style Ranch
Others
Senior Community false
Read Less
Bought with Team Cuoco • Brenda Cuoco & Associates Real Estate Brokerage
GET MORE INFORMATION



