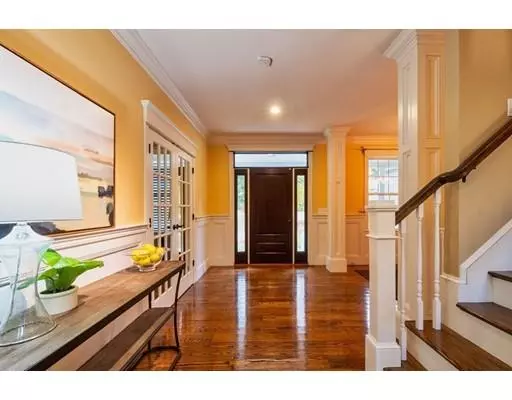For more information regarding the value of a property, please contact us for a free consultation.
12 Old Marlboro Rd Maynard, MA 01754
Want to know what your home might be worth? Contact us for a FREE valuation!

Our team is ready to help you sell your home for the highest possible price ASAP
Key Details
Sold Price $701,000
Property Type Single Family Home
Sub Type Single Family Residence
Listing Status Sold
Purchase Type For Sale
Square Footage 3,272 sqft
Price per Sqft $214
MLS Listing ID 72584395
Sold Date 01/24/20
Style Colonial
Bedrooms 4
Full Baths 2
Half Baths 1
HOA Y/N false
Year Built 2012
Annual Tax Amount $14,600
Tax Year 2019
Lot Size 0.670 Acres
Acres 0.67
Property Description
Meticulously maintained 2012 custom built Colonial with a contemporary flair, offering 2 finished levels with extensive millwork and custom appointments. Imagine yourself entertaining family & friends in the expansive open floor plan.The stylish kitchen has all the updates that you're seeking including granite counters, stainless appliances, premium cabinets, walk in pantry, large center island, decorative wood hood, accent lighting. Two story Family Room w/stone gas fireplace that leads to the beautiful screened porch overlooking level back yard. Elegant Dining Room w/ moldings, office ,two-car garage leads to spacious mudroom w/built-ins & 1/2 Bath complete the 1st floor.Upstairs boasts 2 Full Baths, Laundry & 4 large Bedrooms, including a fantastic Master Suite w/separate Sitting Area, lots of well-organized closet space & luxurious bath. Add'l amenities:C/A,C/V,irrigation system, interlock plug, Nest & Nuvo. Luxury Home at an EXCEPTIONAL value!
Location
State MA
County Middlesex
Zoning R2
Direction Parker to Old Marlboro or 117 to Old Marlboro
Rooms
Family Room Ceiling Fan(s), Vaulted Ceiling(s), Closet/Cabinets - Custom Built, Flooring - Hardwood, Cable Hookup
Basement Full, Bulkhead, Unfinished
Primary Bedroom Level Second
Dining Room Flooring - Hardwood, Open Floorplan, Lighting - Pendant, Crown Molding
Kitchen Flooring - Hardwood, Pantry, Countertops - Stone/Granite/Solid, Kitchen Island, Cabinets - Upgraded, Open Floorplan, Recessed Lighting, Stainless Steel Appliances, Pot Filler Faucet, Gas Stove, Lighting - Pendant, Crown Molding
Interior
Interior Features Lighting - Pendant, Crown Molding, Closet/Cabinets - Custom Built, Ceiling Fan(s), Ceiling - Beamed, Home Office, Mud Room, Sun Room, Central Vacuum, High Speed Internet
Heating Forced Air, Natural Gas
Cooling Central Air
Flooring Wood, Tile, Carpet, Flooring - Hardwood, Flooring - Stone/Ceramic Tile
Fireplaces Number 1
Fireplaces Type Family Room
Appliance Range, Oven, Dishwasher, Refrigerator, Vacuum System, Tank Water Heaterless, Utility Connections for Gas Range, Utility Connections for Electric Dryer
Laundry Second Floor, Washer Hookup
Exterior
Exterior Feature Sprinkler System
Garage Spaces 2.0
Community Features Public Transportation, Shopping, Tennis Court(s), Park, Walk/Jog Trails, Golf, Medical Facility, Laundromat, Bike Path, Conservation Area, House of Worship, Public School
Utilities Available for Gas Range, for Electric Dryer, Washer Hookup
Roof Type Shingle
Total Parking Spaces 6
Garage Yes
Building
Lot Description Underground Storage Tank, Level
Foundation Concrete Perimeter
Sewer Public Sewer
Water Public
Schools
Elementary Schools Green Meadow
Middle Schools Fowler
High Schools Maynard
Others
Senior Community false
Acceptable Financing Seller W/Participate
Listing Terms Seller W/Participate
Read Less
Bought with Maria Markonidis • RE/MAX Executive Realty
GET MORE INFORMATION



