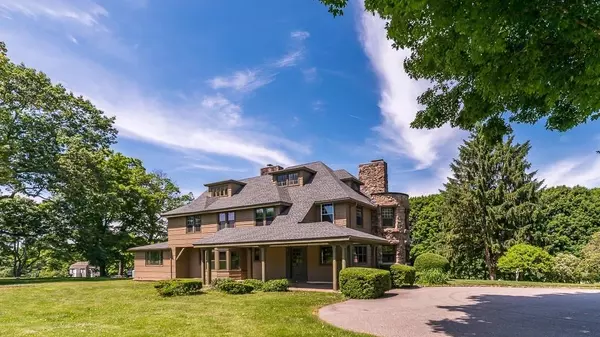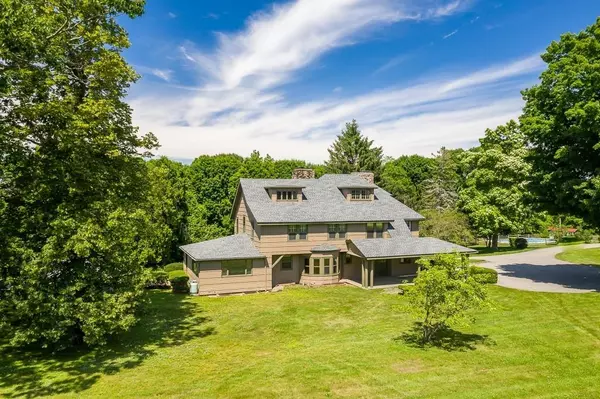For more information regarding the value of a property, please contact us for a free consultation.
2 Overhead Dr Hamilton, MA 01982
Want to know what your home might be worth? Contact us for a FREE valuation!

Our team is ready to help you sell your home for the highest possible price ASAP
Key Details
Sold Price $1,150,000
Property Type Single Family Home
Sub Type Single Family Residence
Listing Status Sold
Purchase Type For Sale
Square Footage 5,184 sqft
Price per Sqft $221
MLS Listing ID 72532871
Sold Date 02/07/20
Style Colonial
Bedrooms 5
Full Baths 3
Half Baths 1
Year Built 1892
Annual Tax Amount $22,690
Tax Year 2019
Lot Size 3.510 Acres
Acres 3.51
Property Description
Phenomenal location! Amazing historical home on level hilltop with vista views overlooking the Myopia Hunt club and golf course. This shingle style home with a stone turret has elaborate detail and fabulous woodwork & paneling throughout three formal rooms. Arched fieldstone fireplaces with a large stone hearths & intricate mantels are focal points. Beamed ceilings and built-in semi circle bench create a cozy fireplace nook. The unique library/den was built as a replica of a ship's captains quarters with built-in chart boxes and an arched ceiling beam that frames a brick fireplace with a 3D horse sculpture above the mantel. Painted raised plaster horse frieze borders the ceiling for added detail. Curved walls, ceilings & doors make this home a work of art and a showcase of true craftsmanship! Large kitchen & 4.5 baths are ready for renovation despite being functional as is. New roof & exterior paint job!
Location
State MA
County Essex
Zoning RA1
Direction Easement over 59 Walnut Rd's driveway Wenham to top of the hill- left on to Overhead Drive, Hamilton
Rooms
Family Room Flooring - Hardwood
Basement Full, Concrete, Unfinished
Primary Bedroom Level Second
Dining Room Flooring - Hardwood
Kitchen Flooring - Stone/Ceramic Tile
Interior
Interior Features Bathroom - Half, Bathroom, Library, Sun Room
Heating Steam, Oil, Fireplace
Cooling None
Flooring Tile, Hardwood, Flooring - Hardwood
Fireplaces Number 3
Fireplaces Type Family Room, Living Room, Master Bedroom
Appliance Dishwasher, Refrigerator, Freezer, Washer, Dryer, Oil Water Heater, Utility Connections for Gas Range, Utility Connections for Electric Oven
Laundry First Floor
Exterior
Exterior Feature Rain Gutters
Pool In Ground
Community Features Shopping, Walk/Jog Trails, Public School, T-Station
Utilities Available for Gas Range, for Electric Oven
View Y/N Yes
View Scenic View(s)
Roof Type Shingle
Total Parking Spaces 10
Garage No
Private Pool true
Building
Lot Description Easements, Cleared, Gentle Sloping
Foundation Stone
Sewer Private Sewer
Water Public
Architectural Style Colonial
Read Less
Bought with Janet O Hara • J. Barrett & Company
GET MORE INFORMATION



